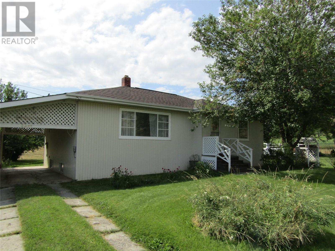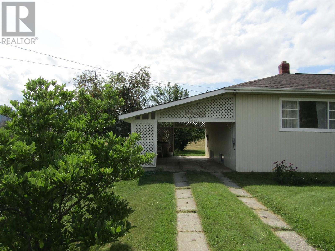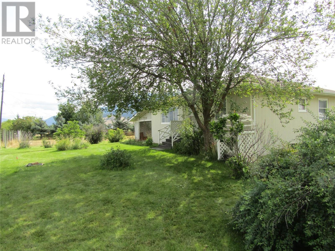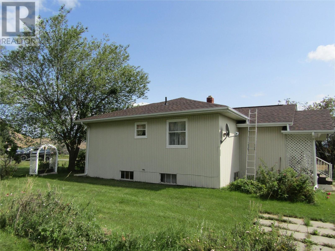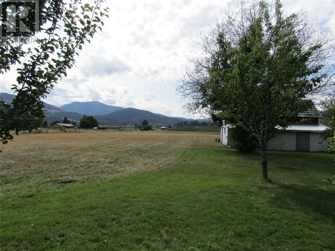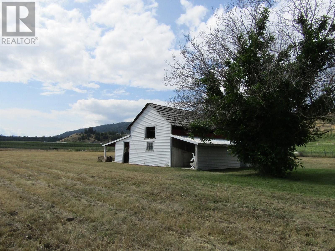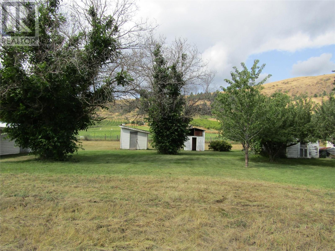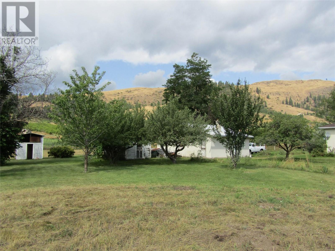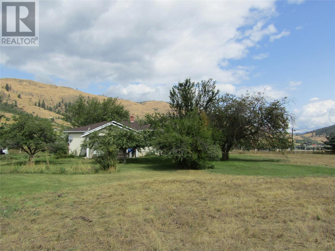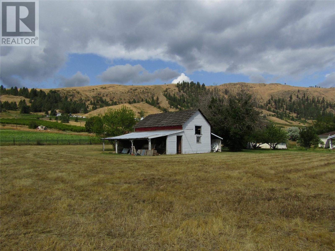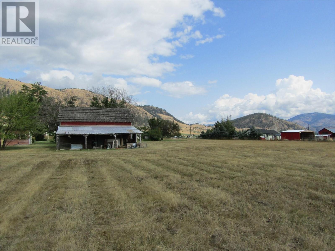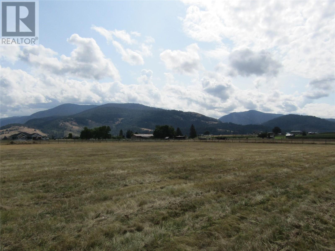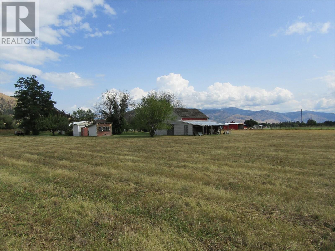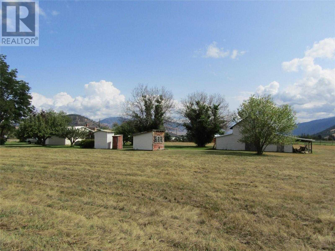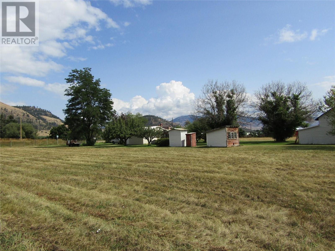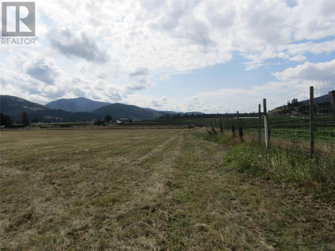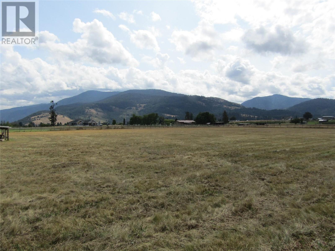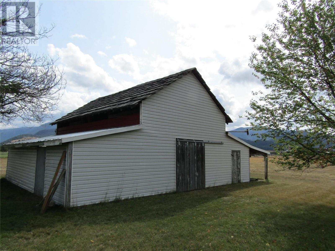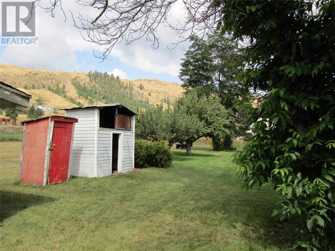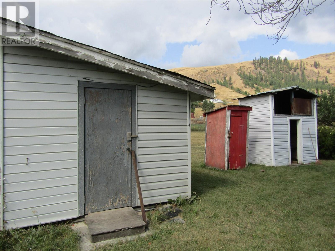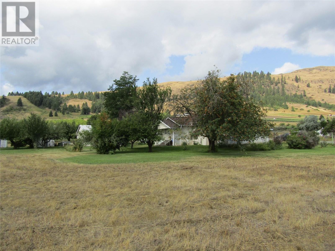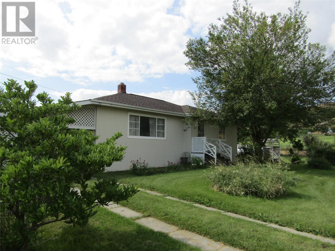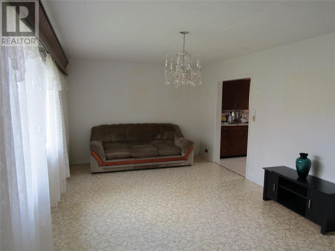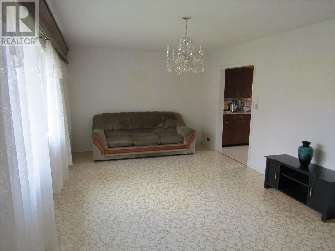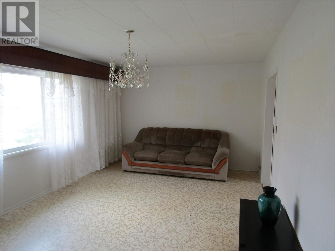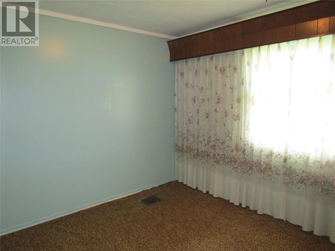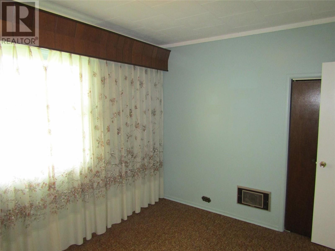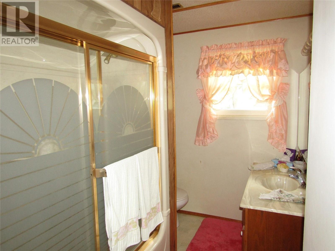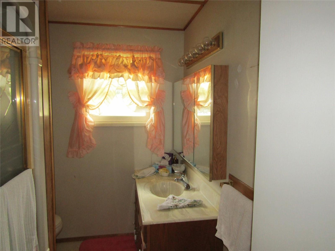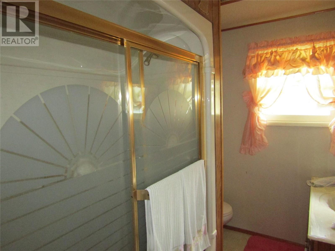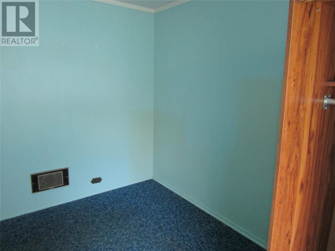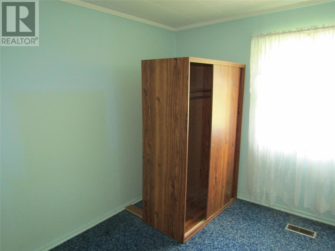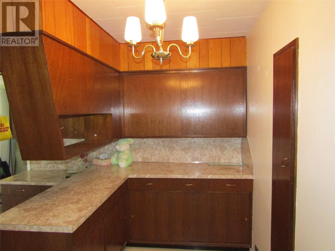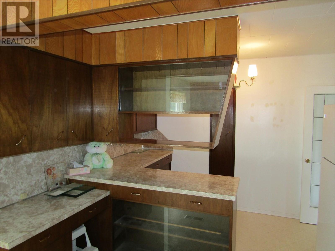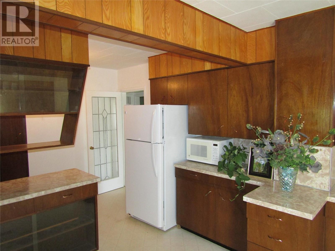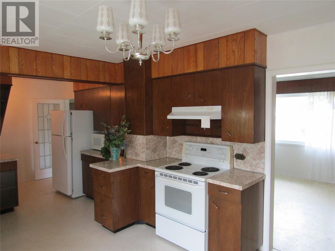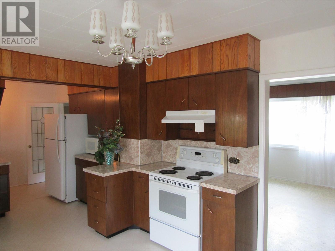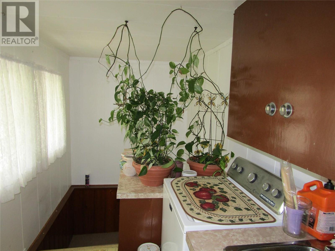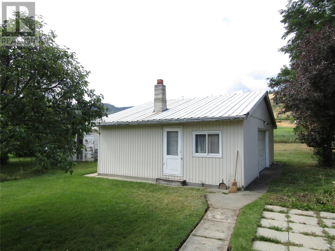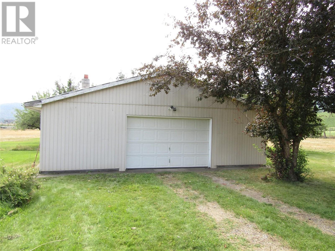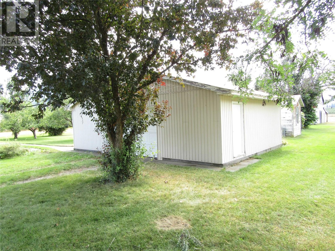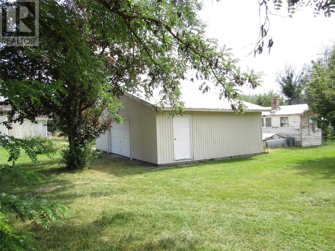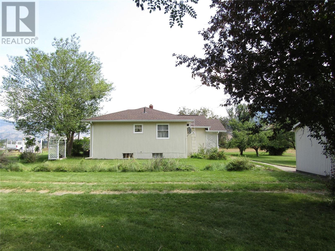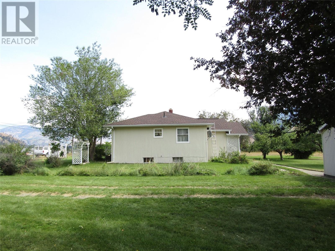5300 Hillview Road Grand Forks, British Columbia V0H 1H5
3 Bedroom
1 Bathroom
1,950 ft2
Ranch
Fireplace
Baseboard Heaters
Acreage
$619,000
Unleash the potential of this immaculate 5-acre farm featuring fenced and irrigated land, a barn, outbuildings, fruit trees, a large garage, and carport. The solid, well-maintained farmhouse boasts 3 bedrooms and 1 bathroom, offering the perfect canvas to ignite your vision and make this property uniquely yours. Experience the thrill of rural living and the boundless possibilities for creating your dream home and cultivating your own agricultural paradise on this dynamic and exhilarating estate. (id:60329)
Property Details
| MLS® Number | 10336790 |
| Property Type | Single Family |
| Neigbourhood | Grand Forks |
| Community Features | Pets Allowed |
| Parking Space Total | 1 |
Building
| Bathroom Total | 1 |
| Bedrooms Total | 3 |
| Appliances | Dryer, Range - Electric, Water Heater - Electric, Washer |
| Architectural Style | Ranch |
| Basement Type | Full |
| Constructed Date | 1956 |
| Construction Style Attachment | Detached |
| Exterior Finish | Wood |
| Fireplace Fuel | Wood |
| Fireplace Present | Yes |
| Fireplace Type | Conventional |
| Flooring Type | Carpeted, Linoleum |
| Heating Type | Baseboard Heaters |
| Roof Material | Asphalt Shingle |
| Roof Style | Unknown |
| Stories Total | 2 |
| Size Interior | 1,950 Ft2 |
| Type | House |
| Utility Water | Community Water User's Utility |
Parking
| See Remarks | |
| Carport | |
| Detached Garage | 1 |
Land
| Acreage | Yes |
| Sewer | Septic Tank |
| Size Irregular | 5 |
| Size Total | 5 Ac|5 - 10 Acres |
| Size Total Text | 5 Ac|5 - 10 Acres |
| Zoning Type | Agricultural |
Rooms
| Level | Type | Length | Width | Dimensions |
|---|---|---|---|---|
| Basement | Other | 6'0'' x 8'6'' | ||
| Basement | Utility Room | 4'6'' x 8'0'' | ||
| Basement | Storage | 11'2'' x 16'9'' | ||
| Basement | Family Room | 12'6'' x 38'9'' | ||
| Basement | Bedroom | 12'4'' x 14'2'' | ||
| Main Level | Laundry Room | 7'5'' x 11'0'' | ||
| Main Level | 4pc Bathroom | Measurements not available | ||
| Main Level | Bedroom | 10'6'' x 9'0'' | ||
| Main Level | Primary Bedroom | 10'7'' x 11'3'' | ||
| Main Level | Living Room | 15'11'' x 11'10'' | ||
| Main Level | Kitchen | 8'3'' x 10'8'' | ||
| Main Level | Dining Room | 13'6'' x 9'0'' |
https://www.realtor.ca/real-estate/27973663/5300-hillview-road-grand-forks-grand-forks
Contact Us
Contact us for more information
