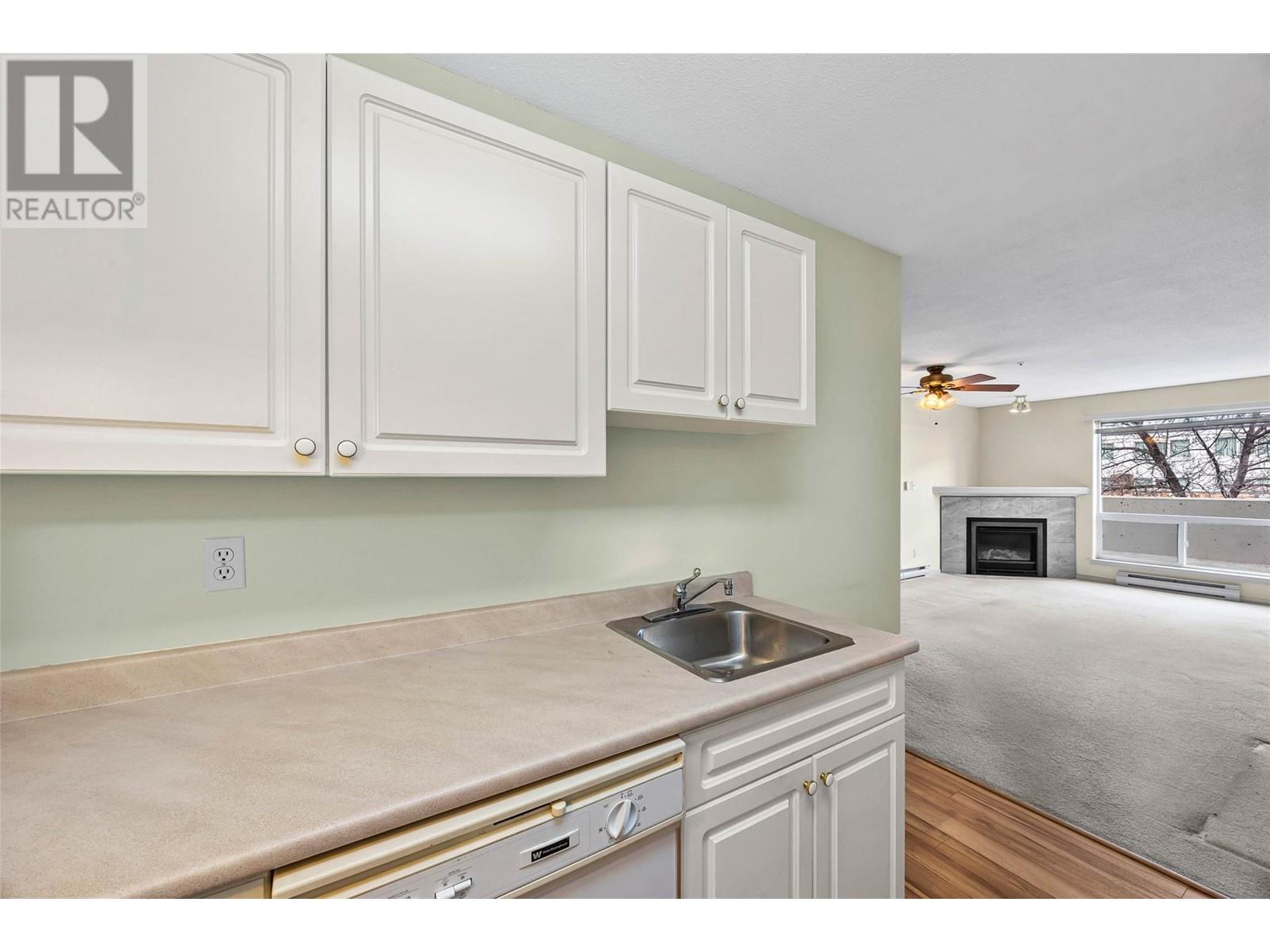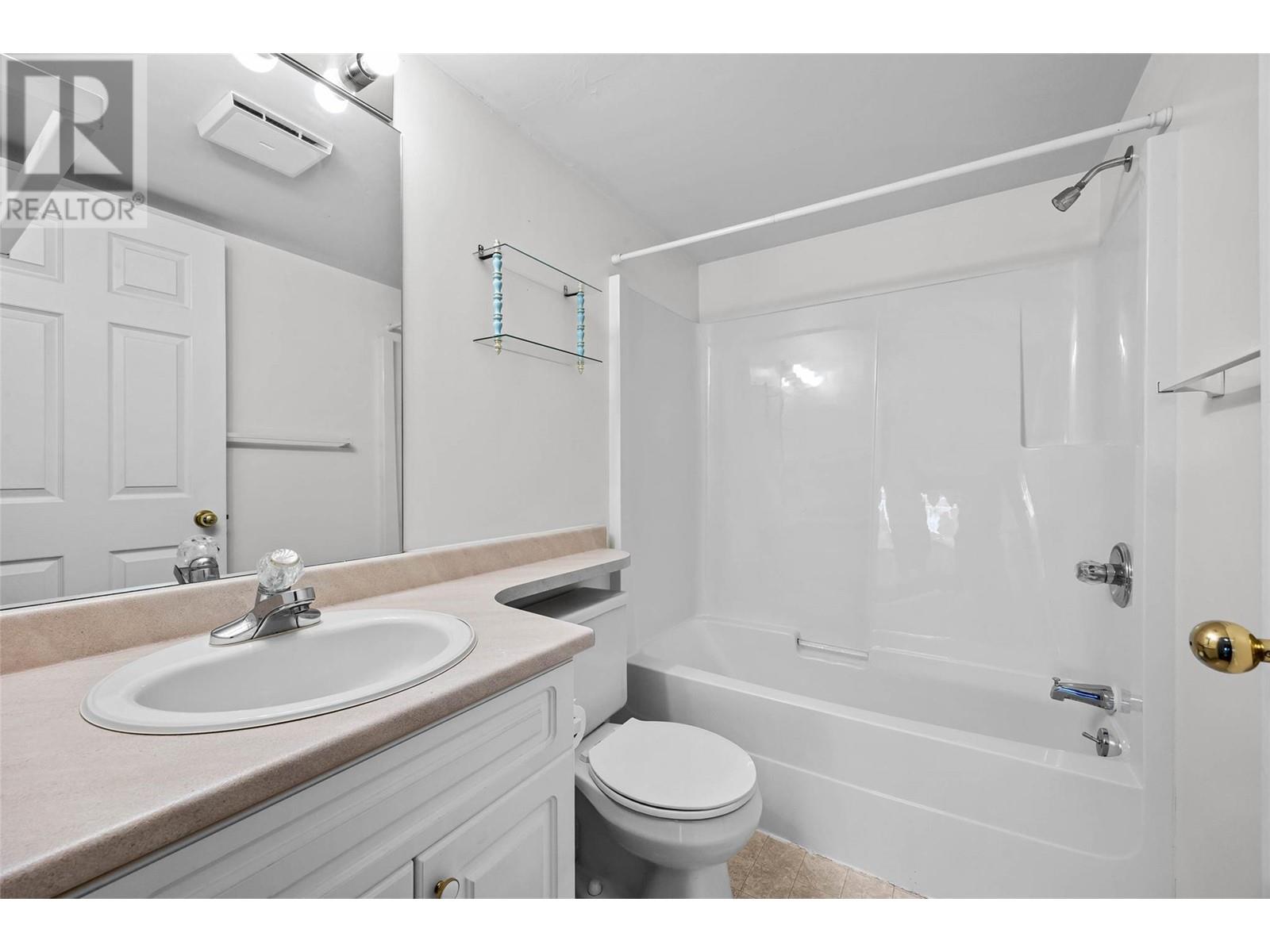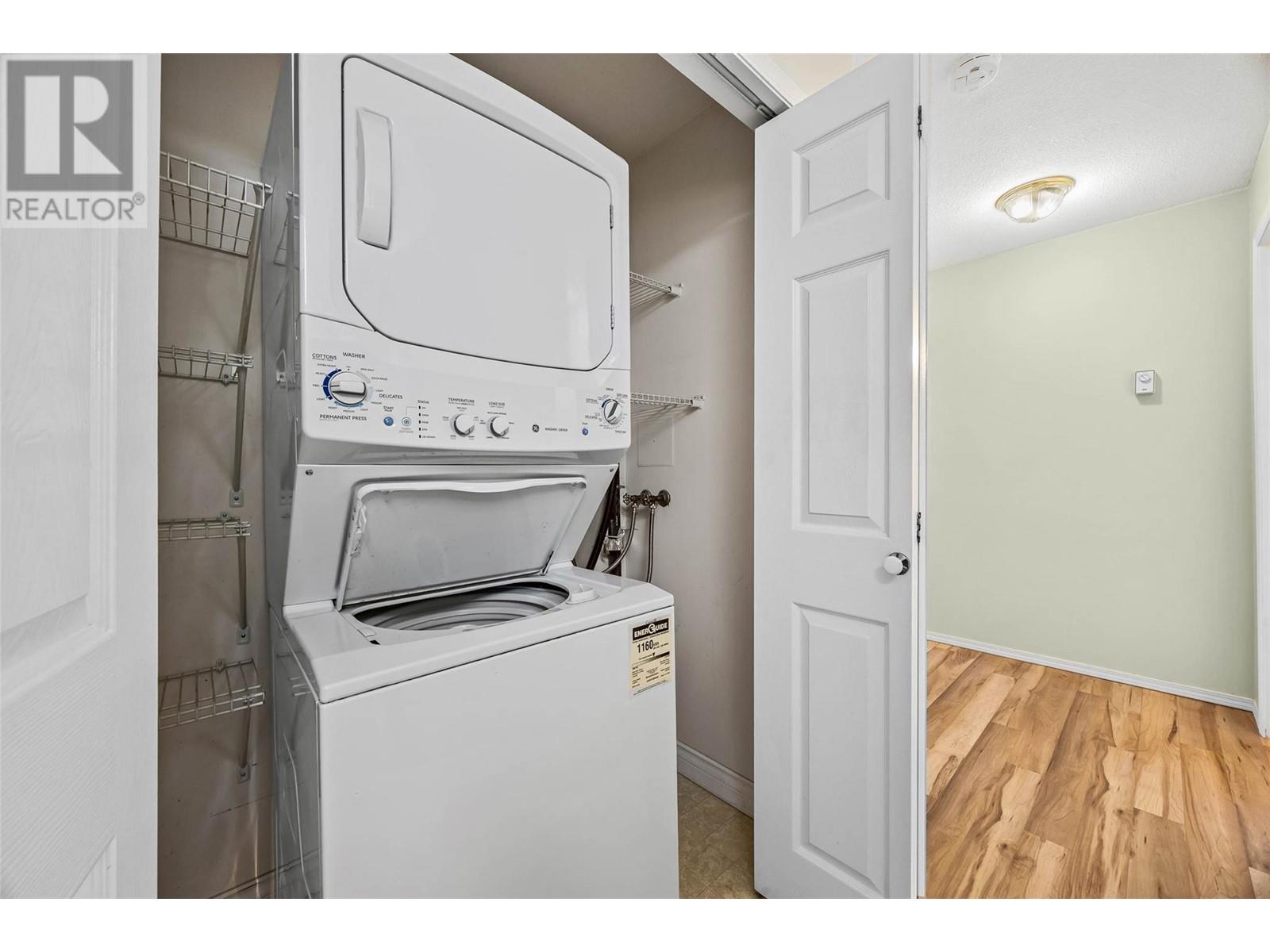683 Victoria Street Unit# 208 Kamloops, British Columbia V2C 2B3
2 Bedroom
2 Bathroom
884 ft2
Ranch
Fireplace
$374,900Maintenance,
$321.04 Monthly
Maintenance,
$321.04 MonthlyFantastic location for downtown living in this 2 bedroom + 2 bath open concept condo with gas fireplace & in suite laundry. Walking distance to the farmers market, tons of dining options and shopping. Generous primary bedroom features a walk through closet into the 4pc ensuite with another full 4pc bathroom down the hall. Private balcony has natural gas hookups. Storage locker and 1 secure parking spot. Pets allowed with restrictions. Strata fee $321.04 (id:60329)
Property Details
| MLS® Number | 10337037 |
| Property Type | Single Family |
| Neigbourhood | South Kamloops |
| Community Features | Pets Allowed |
| Features | Balcony |
| Parking Space Total | 1 |
| Storage Type | Storage, Locker |
Building
| Bathroom Total | 2 |
| Bedrooms Total | 2 |
| Architectural Style | Ranch |
| Constructed Date | 1995 |
| Exterior Finish | Stucco |
| Fire Protection | Security, Controlled Entry |
| Fireplace Fuel | Gas |
| Fireplace Present | Yes |
| Fireplace Type | Unknown |
| Flooring Type | Carpeted |
| Heating Fuel | Electric |
| Roof Material | Tar & Gravel |
| Roof Style | Unknown |
| Stories Total | 1 |
| Size Interior | 884 Ft2 |
| Type | Apartment |
| Utility Water | Municipal Water |
Parking
| Street | |
| Underground | 1 |
Land
| Acreage | No |
| Sewer | Municipal Sewage System |
| Size Total Text | Under 1 Acre |
| Zoning Type | Unknown |
Rooms
| Level | Type | Length | Width | Dimensions |
|---|---|---|---|---|
| Main Level | 4pc Bathroom | Measurements not available | ||
| Main Level | Bedroom | 10' x 9' | ||
| Main Level | 4pc Ensuite Bath | Measurements not available | ||
| Main Level | Primary Bedroom | 17' x 10' | ||
| Main Level | Kitchen | 9' x 8' | ||
| Main Level | Dining Room | 12' x 6' | ||
| Main Level | Living Room | 14' x 12' |
https://www.realtor.ca/real-estate/27973206/683-victoria-street-unit-208-kamloops-south-kamloops
Contact Us
Contact us for more information


























