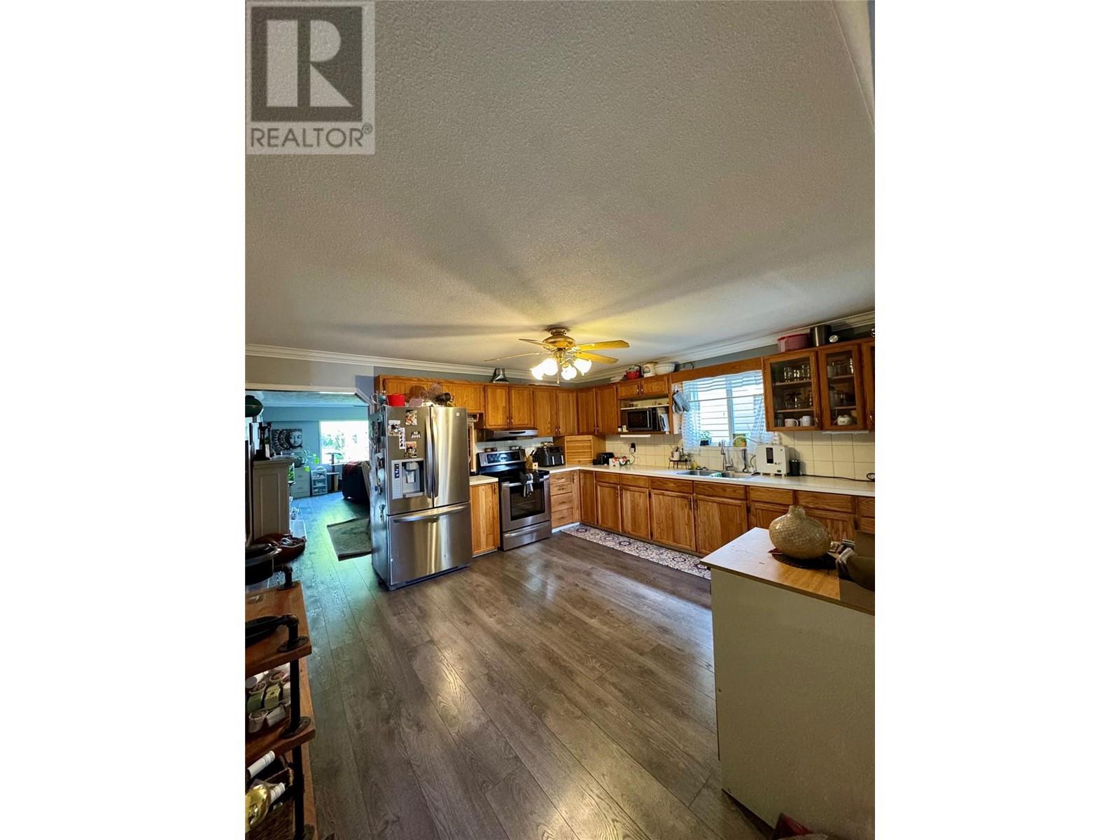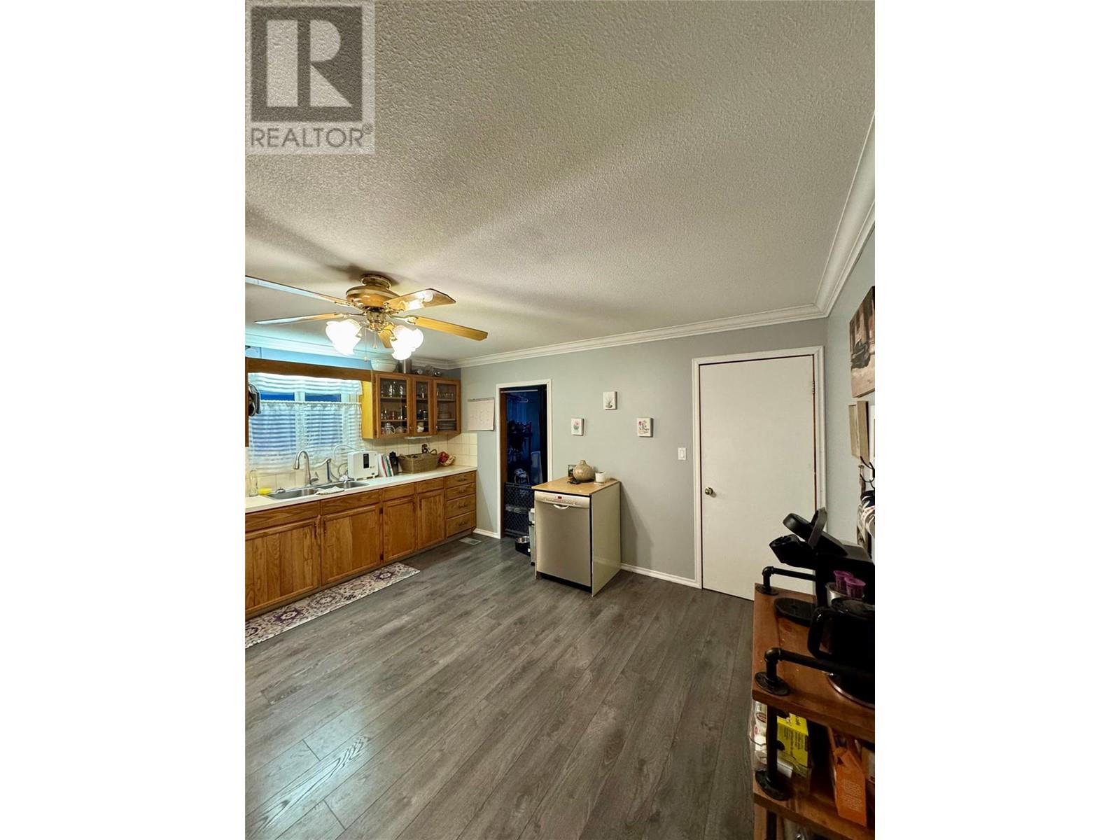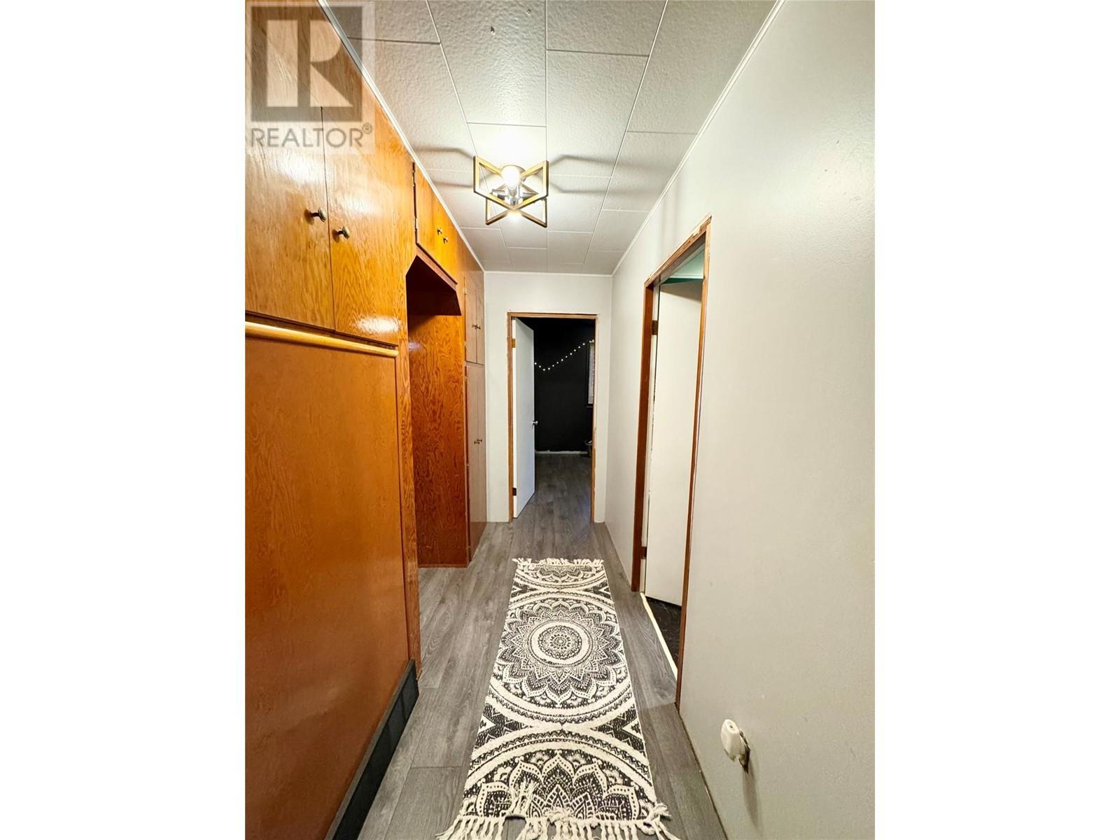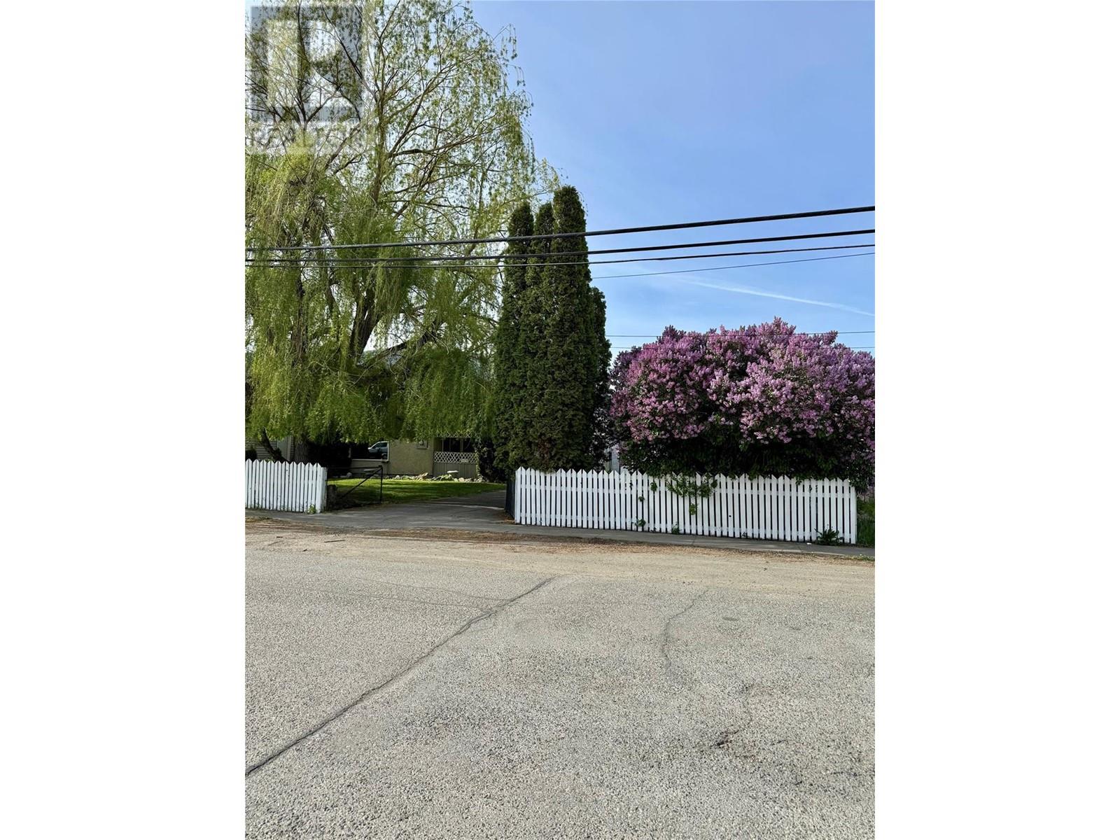2 Bedroom
1 Bathroom
1,300 ft2
Ranch
Central Air Conditioning
Forced Air, See Remarks
$434,000
Very nice 2 bedroom 1 bathroom rancher style home located close to downtown amenities, and elementary school. This home has newer kitchen appliances, lots of cabinet space, a separate laundry room and entry/mudroom. Outside you will find a large detached 22 x 26 double car garage/shop that is wired, insulated, has electric ceiling heaters, 2 wall A/C units and has a wood stove. The 13 x 11 detached shed, has been converted and updated to a workout gym with all new drywall, vapor barrier, insulation, flooring, 1 wall A/C unit and it is wired. You will find ample amount of parking, and space for gardening including a small covering patio space to enjoy. Recent updates include; some new flooring, paint, light fixtures, new roof on the house and shop/garage in 2023. This is a must see. All measurements are approximate, verify if deemed important. (id:60329)
Property Details
|
MLS® Number
|
10336284 |
|
Property Type
|
Single Family |
|
Neigbourhood
|
Merritt |
|
Parking Space Total
|
2 |
Building
|
Bathroom Total
|
1 |
|
Bedrooms Total
|
2 |
|
Appliances
|
Refrigerator, Dishwasher, Microwave, Oven, Washer & Dryer |
|
Architectural Style
|
Ranch |
|
Basement Type
|
Crawl Space |
|
Constructed Date
|
1956 |
|
Construction Style Attachment
|
Detached |
|
Cooling Type
|
Central Air Conditioning |
|
Exterior Finish
|
Stucco |
|
Flooring Type
|
Mixed Flooring |
|
Heating Type
|
Forced Air, See Remarks |
|
Roof Material
|
Asphalt Shingle |
|
Roof Style
|
Unknown |
|
Stories Total
|
1 |
|
Size Interior
|
1,300 Ft2 |
|
Type
|
House |
|
Utility Water
|
Municipal Water |
Parking
|
See Remarks
|
|
|
Detached Garage
|
2 |
|
Oversize
|
|
Land
|
Acreage
|
No |
|
Sewer
|
Municipal Sewage System |
|
Size Irregular
|
0.22 |
|
Size Total
|
0.22 Ac|under 1 Acre |
|
Size Total Text
|
0.22 Ac|under 1 Acre |
|
Zoning Type
|
Unknown |
Rooms
| Level |
Type |
Length |
Width |
Dimensions |
|
Main Level |
3pc Bathroom |
|
|
Measurements not available |
|
Main Level |
Bedroom |
|
|
9'11'' x 14'3'' |
|
Main Level |
Primary Bedroom |
|
|
9'10'' x 14'2'' |
|
Main Level |
Living Room |
|
|
12'6'' x 14'3'' |
|
Main Level |
Dining Room |
|
|
14'4'' x 9'0'' |
|
Main Level |
Mud Room |
|
|
7'11'' x 6'9'' |
|
Main Level |
Laundry Room |
|
|
8'1'' x 7'11'' |
|
Main Level |
Kitchen |
|
|
14'4'' x 14'1'' |
|
Secondary Dwelling Unit |
Other |
|
|
13'0'' x 11'0'' |
https://www.realtor.ca/real-estate/27942714/2676-quilchena-avenue-merritt-merritt





































