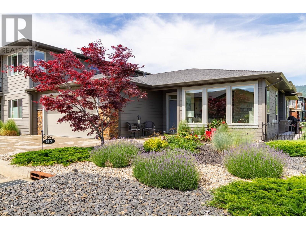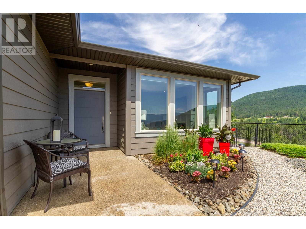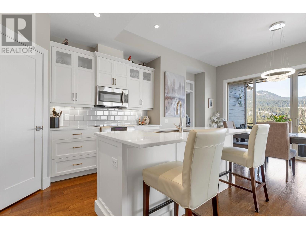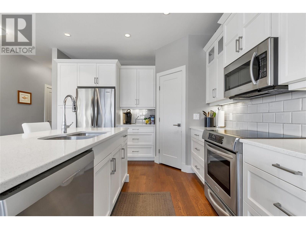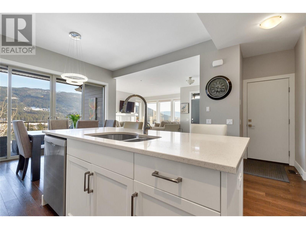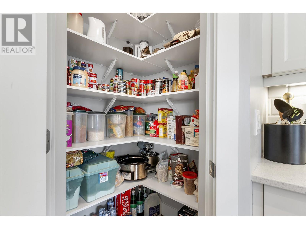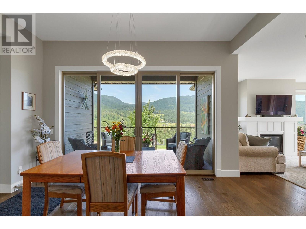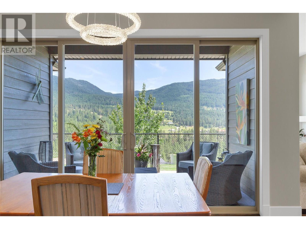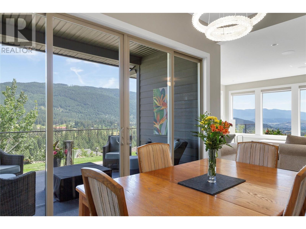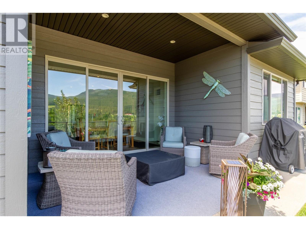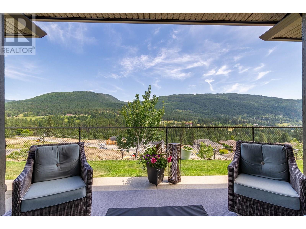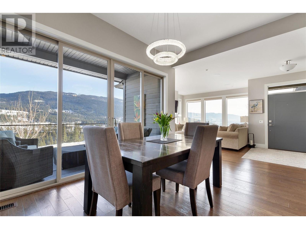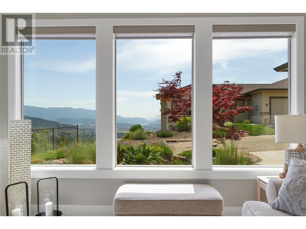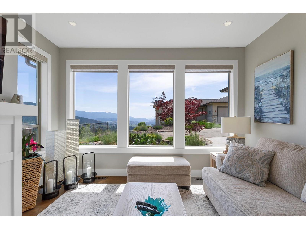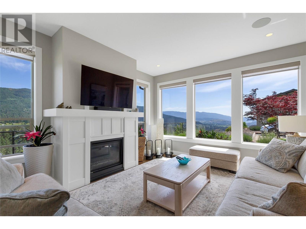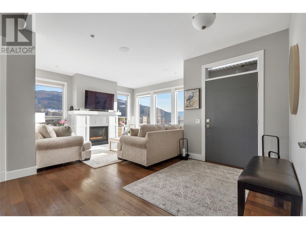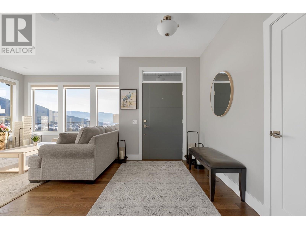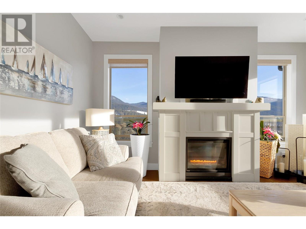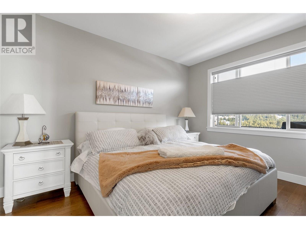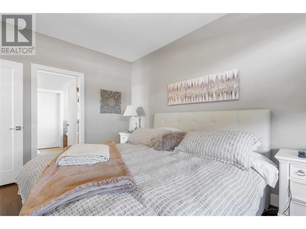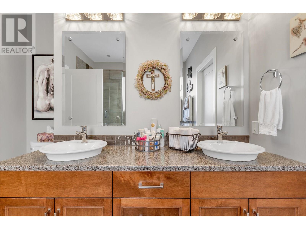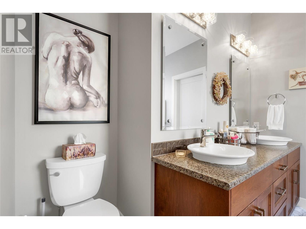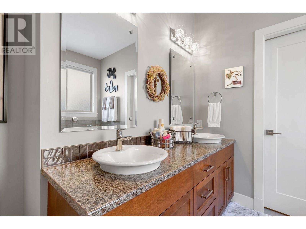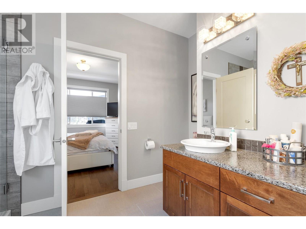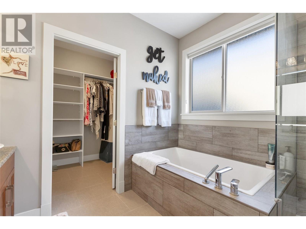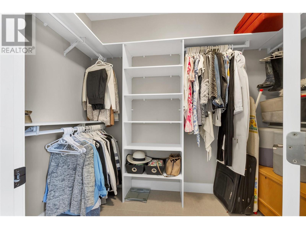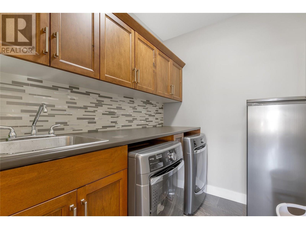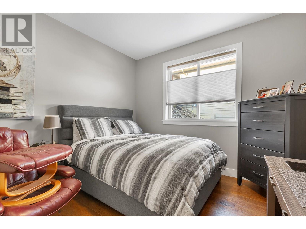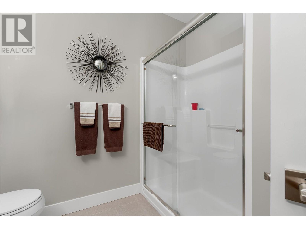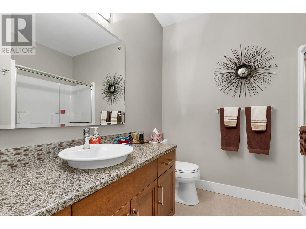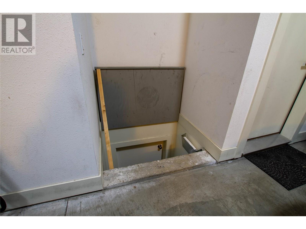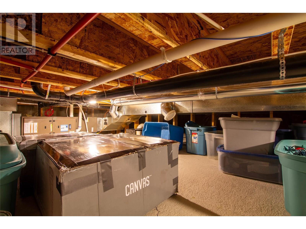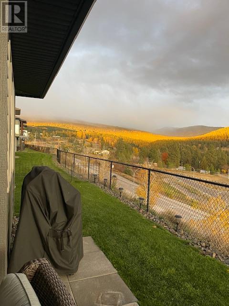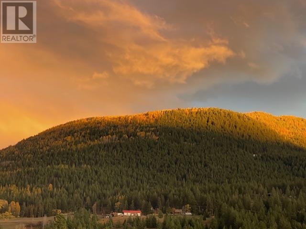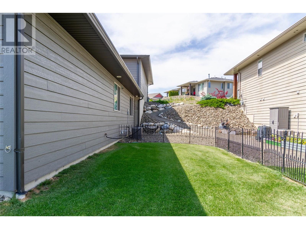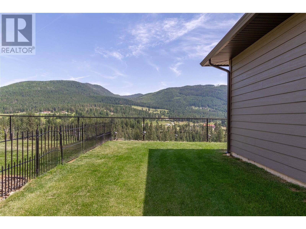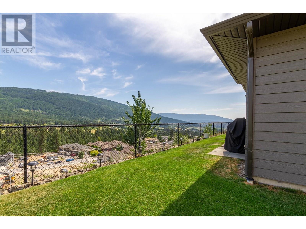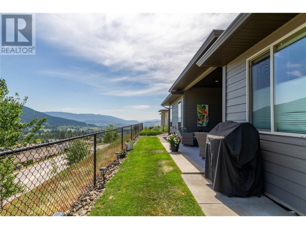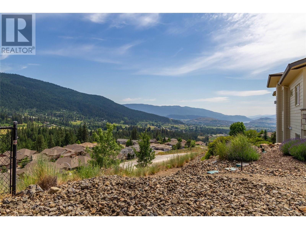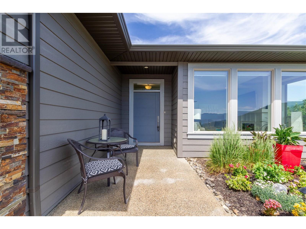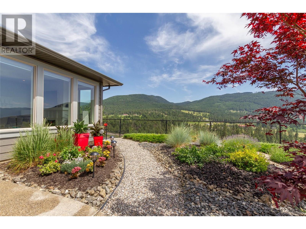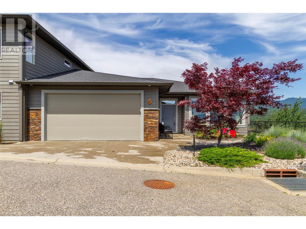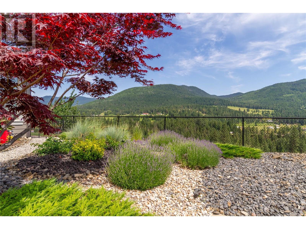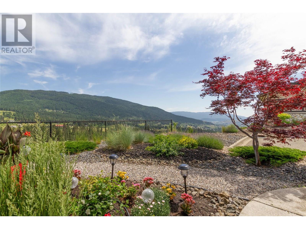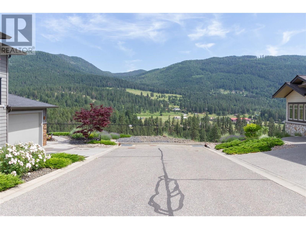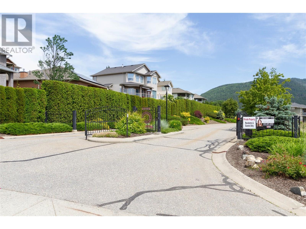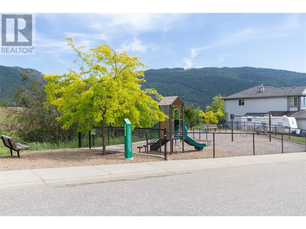1404 Copper Mountain Court Unit# 27 Vernon, British Columbia V1B 3Y7
$789,000Maintenance,
$190 Monthly
Maintenance,
$190 MonthlyWelcome to Copper Mountain Villas, a sought-after gated community in the Foothills! This beautifully designed level-entry home offers just under 1,400 sq. ft. of perfectly laid-out living space, ideal for downsizing without compromise. Featuring 2 bedrooms, 2 bathrooms, and a double car garage, this home boasts an open-concept design with engineered hardwood floors, large windows that flood the space with natural light, and a gorgeous kitchen complete with quartz countertops, stainless steel appliances (including a new Bosch dishwasher), and a pantry. Dining room space offers ample opportunity for hosting large gatherings! Step outside to your covered deck with a natural gas outlet, the perfect spot to take in the breathtaking lake and city views. The yard provides great space for pets to roam, and the 4' crawl space offers plenty of storage for all your seasonal decor. The primary suite is a true retreat, featuring a spacious en-suite with double sinks, soaker tub, walk in shower and a generous walk-in closet. Enjoy the peace of mind with this lock and leave bare land strata with low strata fees, which covers landscaping and road maintenance, ensuring a low-maintenance lifestyle. Located just minutes from Silver Star, BX trails, and downtown Vernon, this home is a rare find in an exceptionally quiet and friendly community. Don't miss out schedule your viewing today! (id:60329)
Property Details
| MLS® Number | 10335502 |
| Property Type | Single Family |
| Neigbourhood | Foothills |
| Community Name | Copper Mountain Villas |
| Amenities Near By | Park, Recreation, Ski Area |
| Community Features | Adult Oriented |
| Features | Private Setting, Central Island |
| Parking Space Total | 2 |
| View Type | City View, Lake View, Mountain View, View (panoramic) |
Building
| Bathroom Total | 2 |
| Bedrooms Total | 2 |
| Architectural Style | Ranch |
| Basement Type | Crawl Space |
| Constructed Date | 2015 |
| Cooling Type | Central Air Conditioning |
| Exterior Finish | Stone, Other |
| Fire Protection | Smoke Detector Only |
| Fireplace Fuel | Gas |
| Fireplace Present | Yes |
| Fireplace Type | Unknown |
| Flooring Type | Hardwood, Tile |
| Heating Type | Forced Air, See Remarks |
| Roof Material | Asphalt Shingle |
| Roof Style | Unknown |
| Stories Total | 1 |
| Size Interior | 1,365 Ft2 |
| Type | Duplex |
| Utility Water | Municipal Water |
Parking
| Attached Garage | 2 |
Land
| Access Type | Easy Access |
| Acreage | No |
| Fence Type | Fence, Other |
| Land Amenities | Park, Recreation, Ski Area |
| Landscape Features | Landscaped, Underground Sprinkler |
| Sewer | Municipal Sewage System |
| Size Irregular | 0.12 |
| Size Total | 0.12 Ac|under 1 Acre |
| Size Total Text | 0.12 Ac|under 1 Acre |
| Zoning Type | Unknown |
Rooms
| Level | Type | Length | Width | Dimensions |
|---|---|---|---|---|
| Main Level | Other | 20'10'' x 22'4'' | ||
| Main Level | Foyer | 10'6'' x 7'0'' | ||
| Main Level | 4pc Ensuite Bath | 8'10'' x 9'10'' | ||
| Main Level | Primary Bedroom | 13'8'' x 11'7'' | ||
| Main Level | Dining Room | 8'6'' x 14'4'' | ||
| Main Level | Laundry Room | 7'11'' x 6'4'' | ||
| Main Level | Kitchen | 12'5'' x 12'1'' | ||
| Main Level | Living Room | 12'11'' x 14'10'' | ||
| Main Level | 3pc Bathroom | 7'11'' x 8'6'' | ||
| Main Level | Bedroom | 11'2'' x 10'7'' |
https://www.realtor.ca/real-estate/27916903/1404-copper-mountain-court-unit-27-vernon-foothills
Contact Us
Contact us for more information
