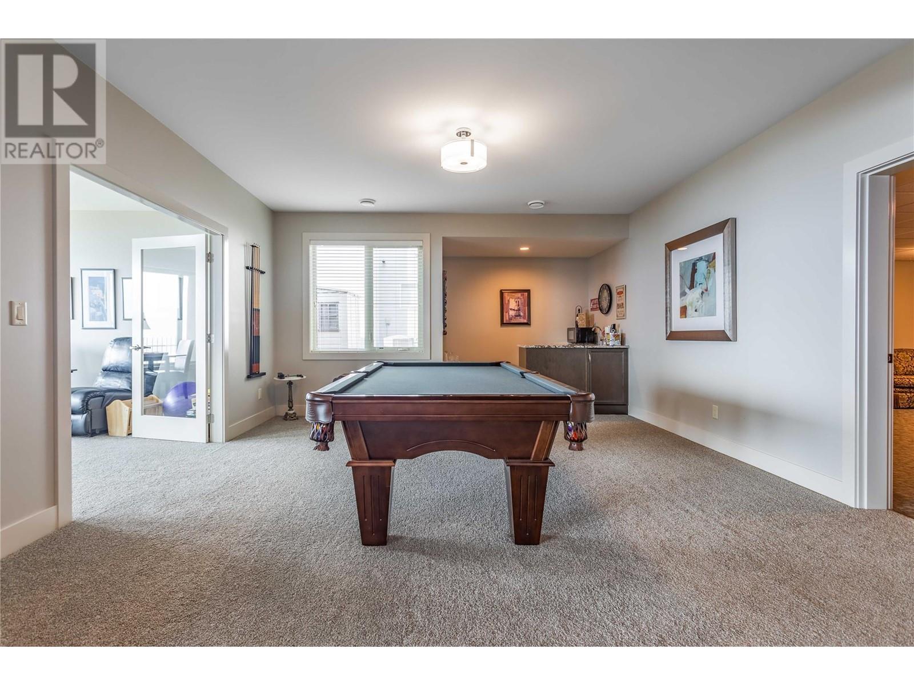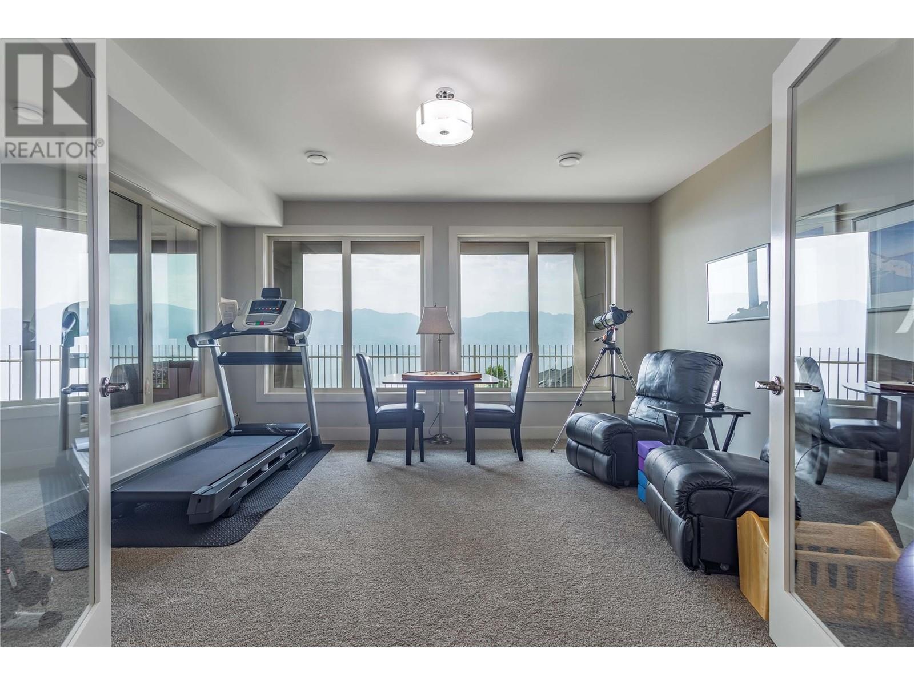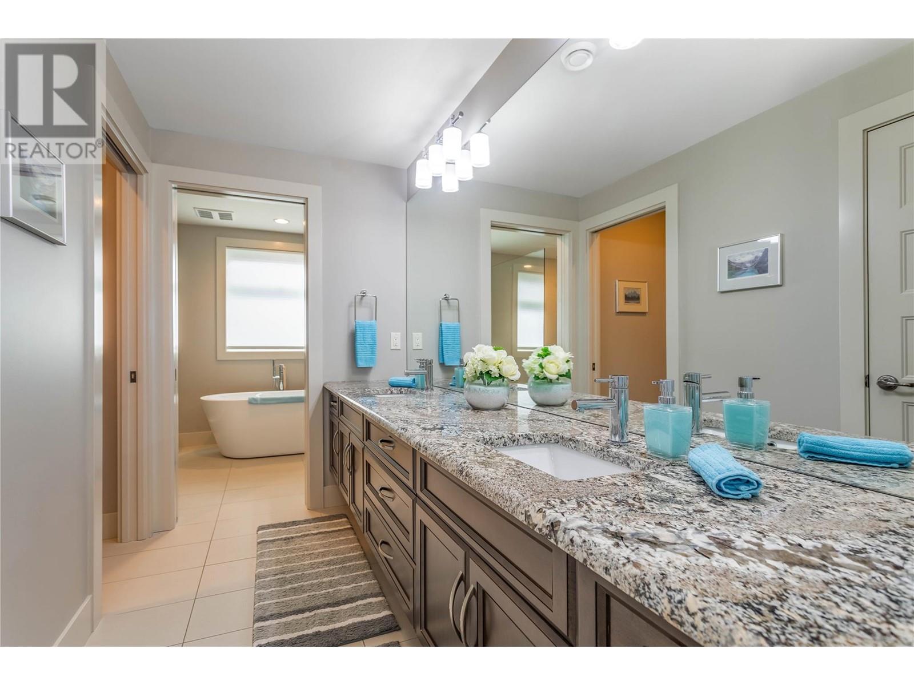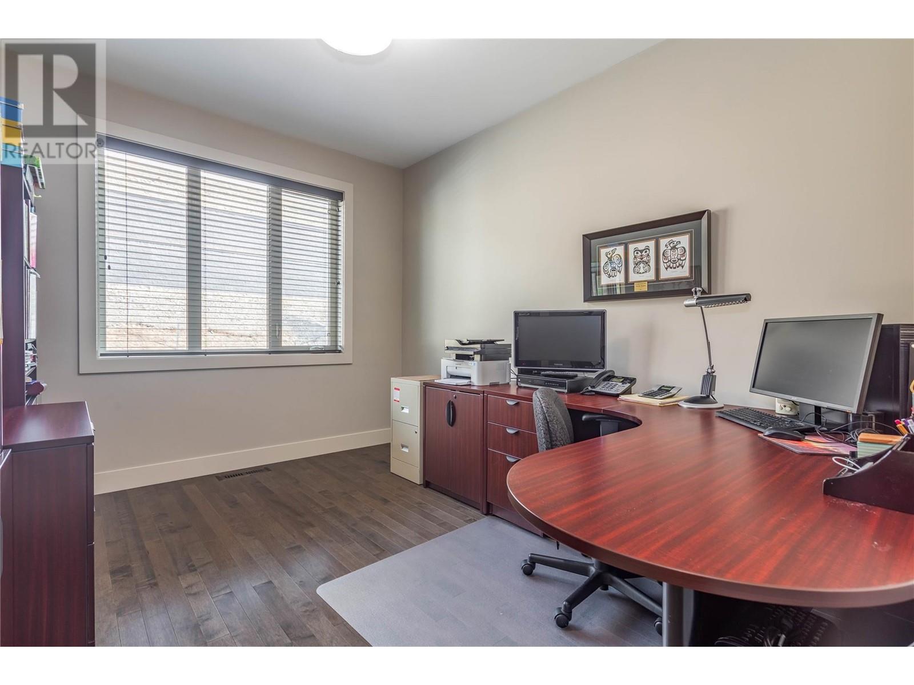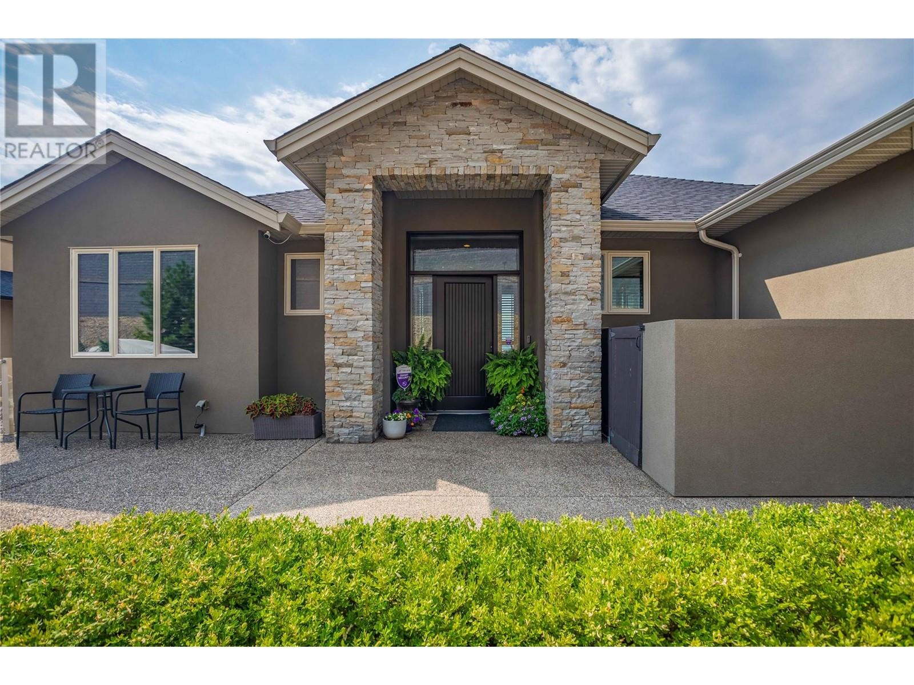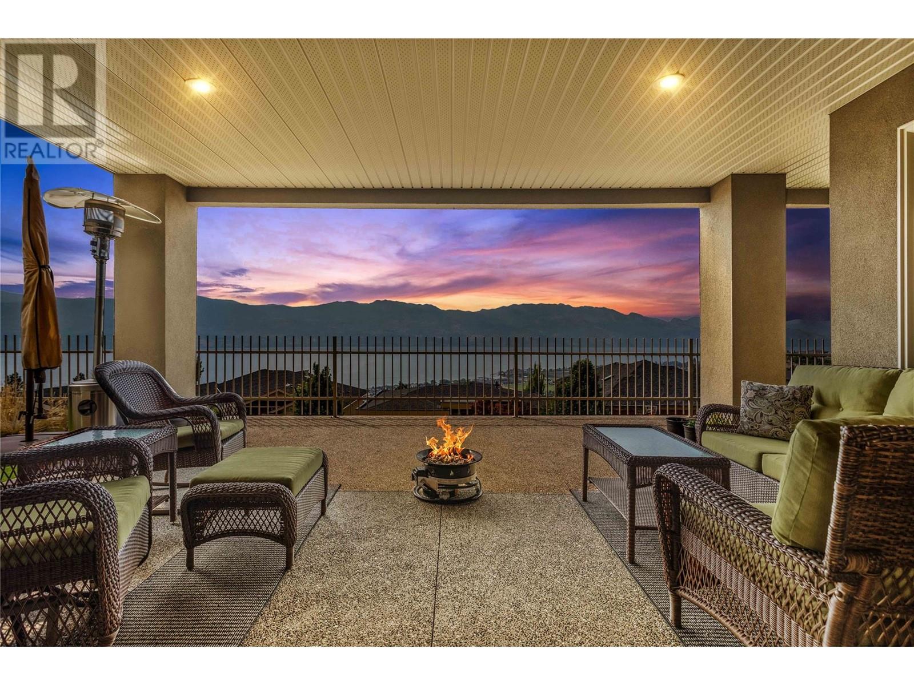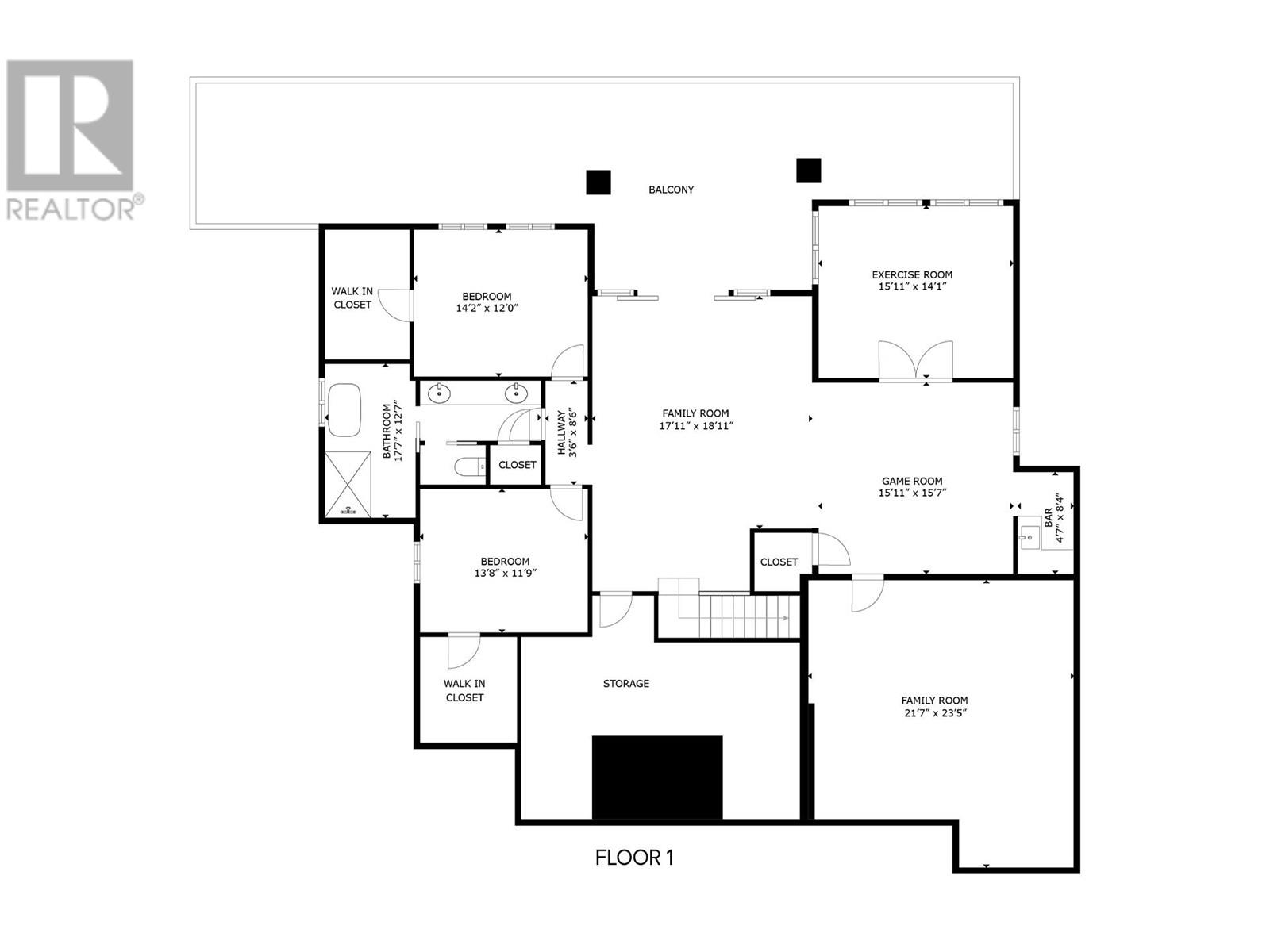4 Bedroom
3 Bathroom
4,117 ft2
Ranch
Fireplace
Central Air Conditioning
Forced Air, See Remarks
Landscaped
$1,699,900
OPEN HOUSE SATURDAY, April 19 FROM 1-3 PM. An Okanagan dream is the ONLY way to describe this walkout rancher home! At over 4000 sqft, with stunning expansive lake views, it sits on a quiet street in Lakeview Heights. The current owners upgraded the home, adding a parking pad at the front of the house, as well as a patio area, extending the sidewalk, adding a concrete stairway to the back, adding built-in shelving & stone on the fireplace wall, and just this year they had the stucco expertly repainted and all the concrete re-sealed. Pride of ownership shows! This is a 4 bedroom, 3 full bath home. The primary suite, second bedroom/office & laundry are on the main floor, and 2 more bedrooms are on the lower walkout level. Hardwood throughout main floor, granite countertops w/ soft-close drawers. It features a large island with an eating bar. All stainless steel appliances, built-in oven & gas stove. Handy pantry off the kitchen. Large windows on the main floor make for great lake views from the kitchen, dining room, living room & primary bedroom! The lower level has a large family room, a wet bar, and another fabulous space that could easily be a theatre room, games room, play area or storage. A secondary suite can be added. Large rear deck and patio, with a hot tub to enjoy the views. The garage is fully finished & heated. Navien hot water heater, central vacuum, a large storage room, and a den/gym, could be 5th bedroom. Move-in ready ~ that perfect Okanagan dream home! (id:60329)
Property Details
|
MLS® Number
|
10335382 |
|
Property Type
|
Single Family |
|
Neigbourhood
|
Lakeview Heights |
|
Amenities Near By
|
Recreation, Shopping |
|
Features
|
Central Island, One Balcony |
|
Parking Space Total
|
2 |
|
View Type
|
Lake View, Mountain View, Valley View, View (panoramic) |
Building
|
Bathroom Total
|
3 |
|
Bedrooms Total
|
4 |
|
Architectural Style
|
Ranch |
|
Basement Type
|
Full |
|
Constructed Date
|
2015 |
|
Construction Style Attachment
|
Detached |
|
Cooling Type
|
Central Air Conditioning |
|
Exterior Finish
|
Stucco |
|
Fire Protection
|
Smoke Detector Only |
|
Fireplace Fuel
|
Gas |
|
Fireplace Present
|
Yes |
|
Fireplace Type
|
Unknown |
|
Flooring Type
|
Carpeted, Hardwood, Tile |
|
Half Bath Total
|
1 |
|
Heating Type
|
Forced Air, See Remarks |
|
Roof Material
|
Asphalt Shingle |
|
Roof Style
|
Unknown |
|
Stories Total
|
2 |
|
Size Interior
|
4,117 Ft2 |
|
Type
|
House |
|
Utility Water
|
Municipal Water |
Parking
Land
|
Acreage
|
No |
|
Fence Type
|
Fence |
|
Land Amenities
|
Recreation, Shopping |
|
Landscape Features
|
Landscaped |
|
Sewer
|
Municipal Sewage System |
|
Size Irregular
|
0.18 |
|
Size Total
|
0.18 Ac|under 1 Acre |
|
Size Total Text
|
0.18 Ac|under 1 Acre |
|
Zoning Type
|
Unknown |
Rooms
| Level |
Type |
Length |
Width |
Dimensions |
|
Basement |
Other |
|
|
21'7'' x 23'5'' |
|
Basement |
Den |
|
|
16' x 14' |
|
Basement |
5pc Bathroom |
|
|
17'7'' x 12'7'' |
|
Basement |
Games Room |
|
|
15'11'' x 15'7'' |
|
Basement |
Bedroom |
|
|
14'2'' x 12' |
|
Basement |
Bedroom |
|
|
13'8'' x 11'9'' |
|
Basement |
Family Room |
|
|
18' x 19' |
|
Main Level |
Laundry Room |
|
|
15'10'' x 8'1'' |
|
Main Level |
Bedroom |
|
|
10' x 12' |
|
Main Level |
Other |
|
|
9'3'' x 7'4'' |
|
Main Level |
5pc Ensuite Bath |
|
|
19'8'' x 7' |
|
Main Level |
Primary Bedroom |
|
|
14'0'' x 22'5'' |
|
Main Level |
2pc Bathroom |
|
|
10'3'' x 5'1'' |
|
Main Level |
Living Room |
|
|
18'4'' x 30'8'' |
|
Main Level |
Dining Room |
|
|
16'5'' x 10'1'' |
|
Main Level |
Kitchen |
|
|
15'5'' x 12'3'' |
https://www.realtor.ca/real-estate/27916163/1420-pinot-noir-drive-west-kelowna-lakeview-heights




























