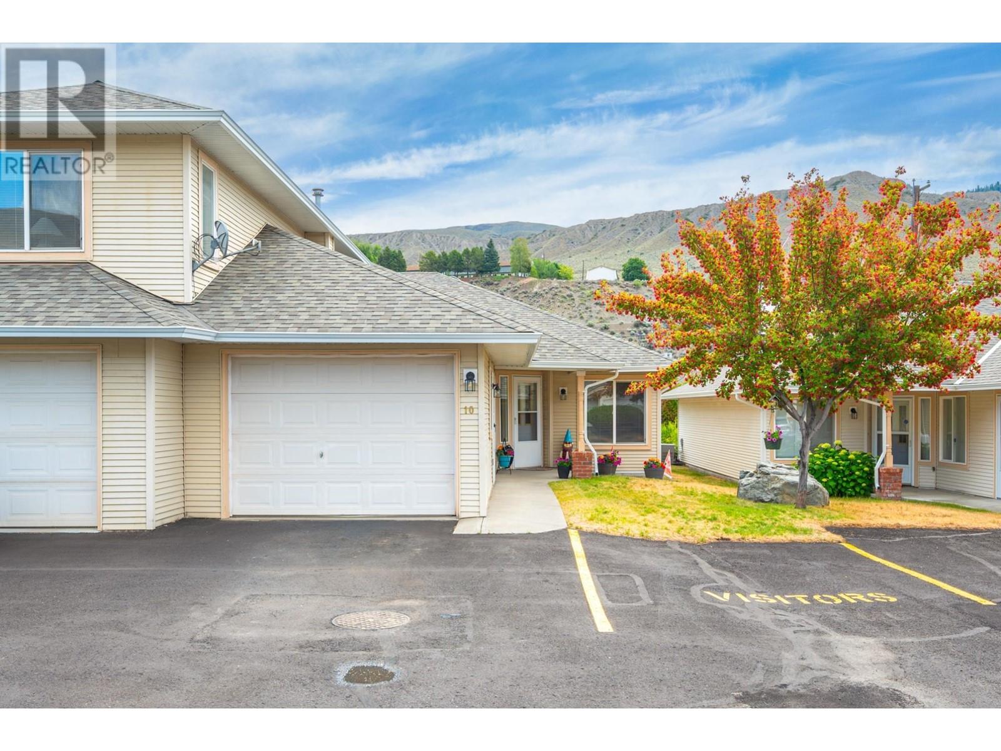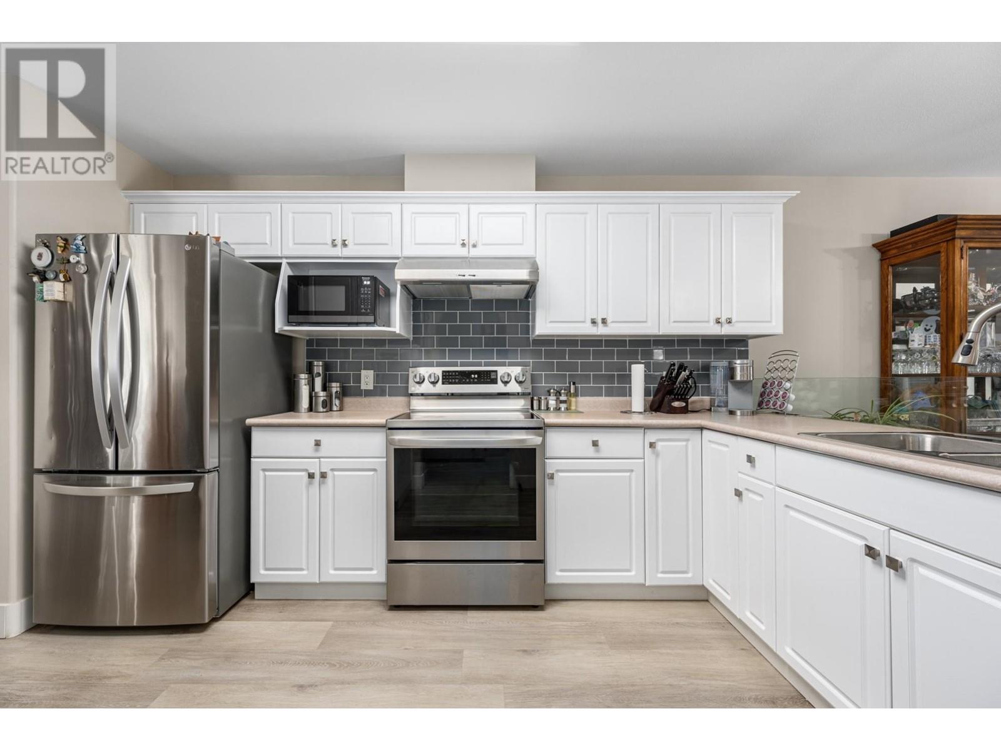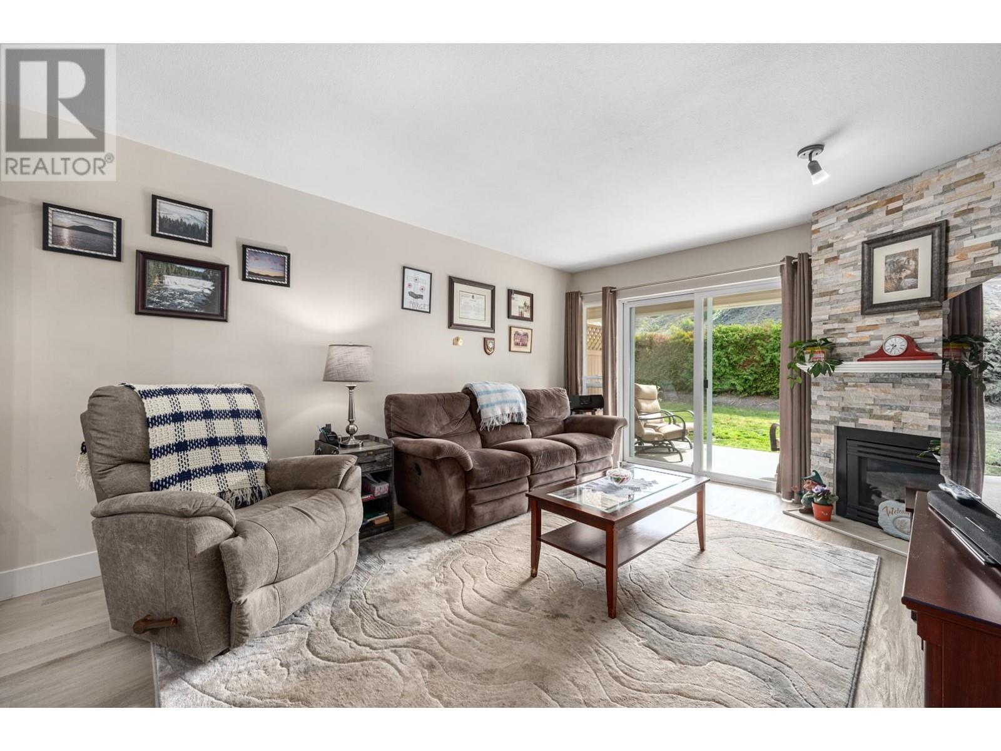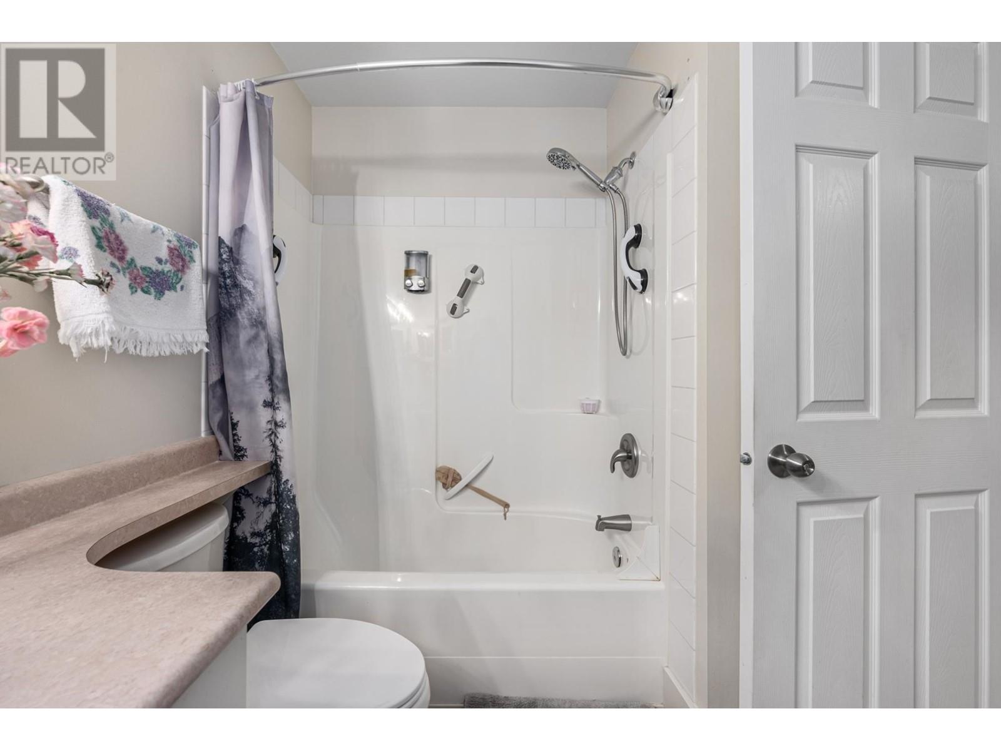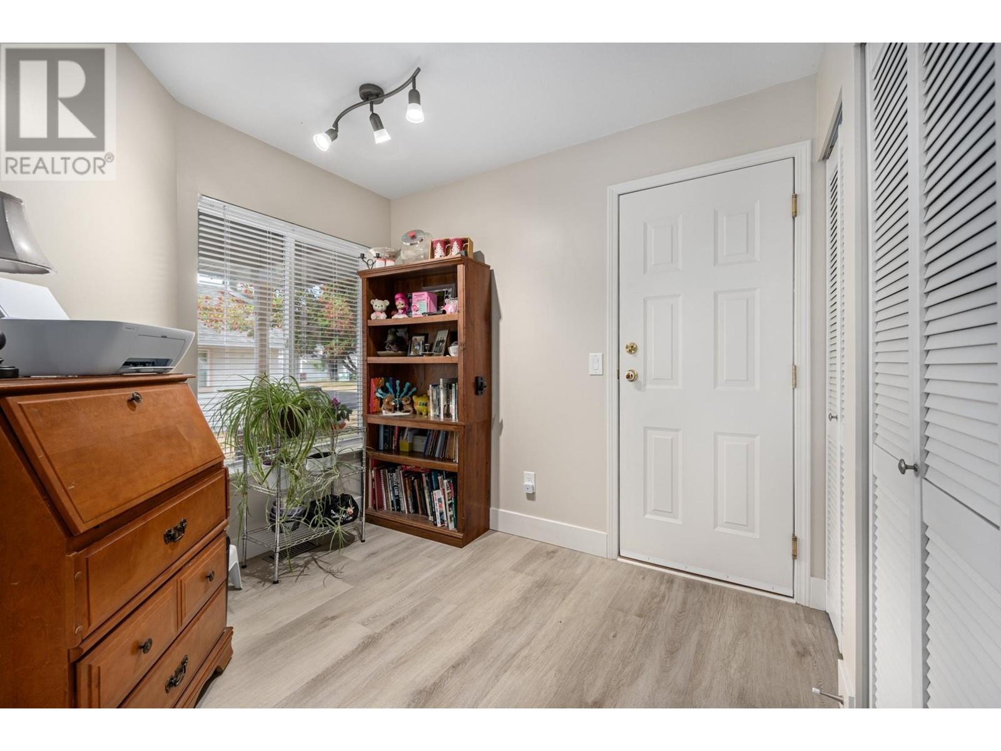807 Railway Avenue Unit# 10 Ashcroft, British Columbia V0K 1A0
$349,000Maintenance, Reserve Fund Contributions, Insurance, Ground Maintenance, Property Management, Other, See Remarks
$292 Monthly
Maintenance, Reserve Fund Contributions, Insurance, Ground Maintenance, Property Management, Other, See Remarks
$292 MonthlyWelcome to Villa Frontera, a 55+ community in Ashcroft, where you’ll find this fully updated, move-in ready 2-bedroom, 1-bathroom townhouse. The open-concept layout features a spacious kitchen with updated appliances, faucets, and backsplash (2021), plus refreshed flooring and a modernized fireplace façade for added elegance and warmth. The dining and living areas flow seamlessly, leading to a cozy patio—perfect for s or soaking up the sun with a cup of coffee or barbequing. Recent strata upgrades include a new roof, new gutters, new exterior lighting, and resealed parking/driveways, ensuring a well-maintained community. Take advantage of the low $292/month strata fee, and enjoy the convenience of being within walking distance to nearby amenities. Pets are allowed (with restrictions), making this an ideal spot for animal lovers seeking a peaceful, age-restricted neighborhood. Don’t miss out on this gem in a vibrant 55+ community—it’s truly move-in ready! Thinking about purchasing as an investment? These unit generally rent for $1600 per month. (id:60329)
Property Details
| MLS® Number | 10334840 |
| Property Type | Single Family |
| Neigbourhood | Ashcroft |
| Community Name | Villa Frontera |
| Amenities Near By | Recreation, Shopping |
| Community Features | Adult Oriented, Rentals Allowed, Seniors Oriented |
| Features | Level Lot |
| Parking Space Total | 1 |
Building
| Bathroom Total | 1 |
| Bedrooms Total | 2 |
| Appliances | Range, Refrigerator, Dishwasher, Washer & Dryer |
| Architectural Style | Ranch |
| Constructed Date | 1997 |
| Construction Style Attachment | Attached |
| Cooling Type | Central Air Conditioning |
| Exterior Finish | Vinyl Siding |
| Fireplace Fuel | Gas |
| Fireplace Present | Yes |
| Fireplace Type | Unknown |
| Flooring Type | Laminate |
| Heating Type | Forced Air, See Remarks |
| Roof Material | Asphalt Shingle |
| Roof Style | Unknown |
| Stories Total | 1 |
| Size Interior | 1,033 Ft2 |
| Type | Row / Townhouse |
| Utility Water | Municipal Water |
Parking
| Attached Garage | 1 |
Land
| Acreage | No |
| Land Amenities | Recreation, Shopping |
| Landscape Features | Level |
| Sewer | Municipal Sewage System |
| Size Total Text | Under 1 Acre |
| Zoning Type | Unknown |
Rooms
| Level | Type | Length | Width | Dimensions |
|---|---|---|---|---|
| Main Level | Bedroom | 9'11'' x 10'8'' | ||
| Main Level | Primary Bedroom | 12'0'' x 11'9'' | ||
| Main Level | Living Room | 14'2'' x 13'0'' | ||
| Main Level | Dining Room | 9'0'' x 9'0'' | ||
| Main Level | Kitchen | 8'8'' x 13'0'' | ||
| Main Level | 4pc Bathroom | Measurements not available |
https://www.realtor.ca/real-estate/27892906/807-railway-avenue-unit-10-ashcroft-ashcroft
Contact Us
Contact us for more information
