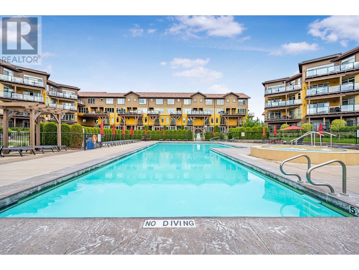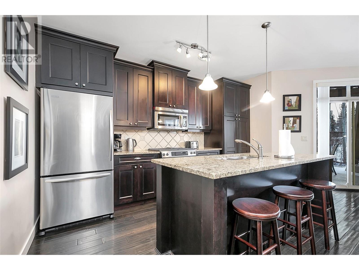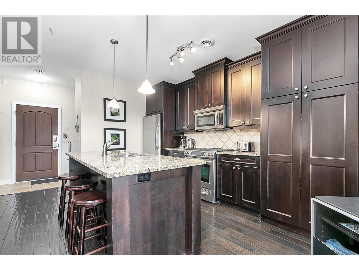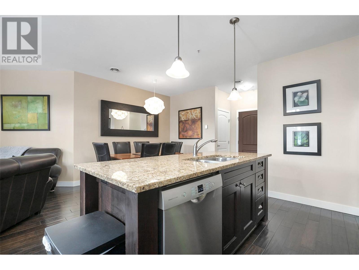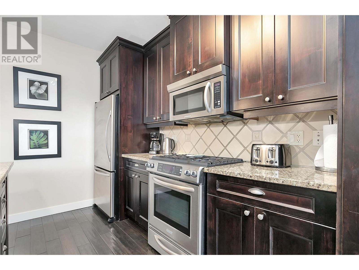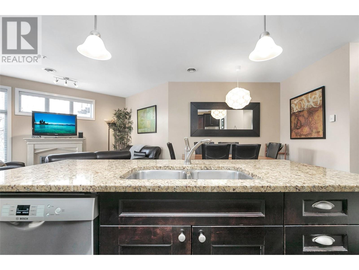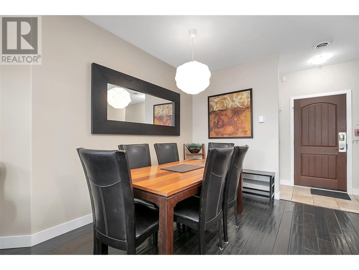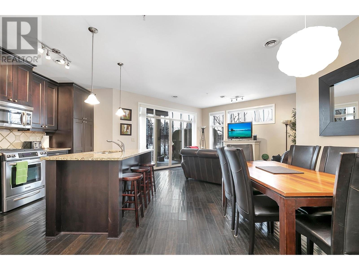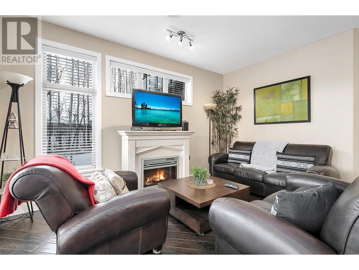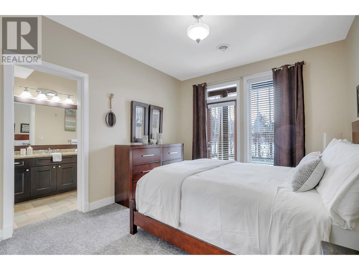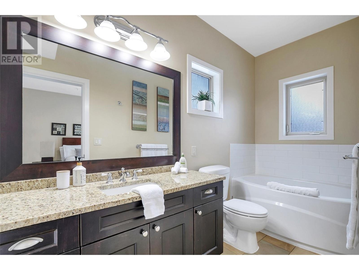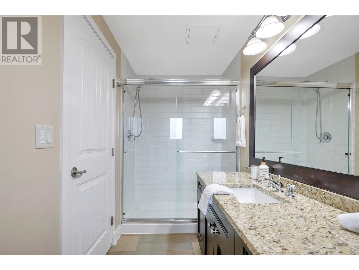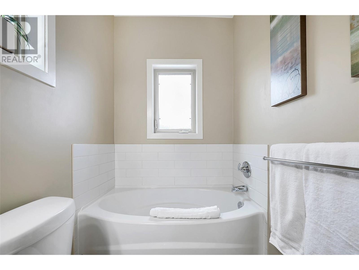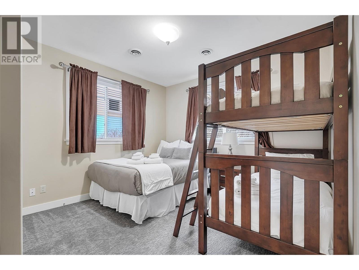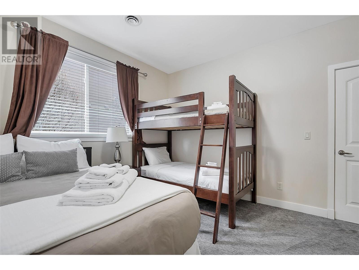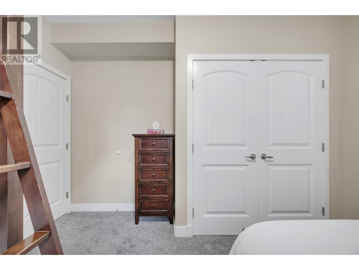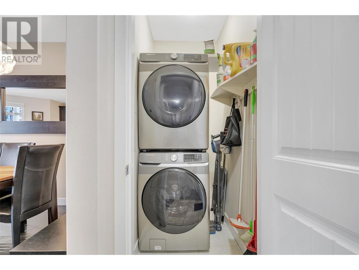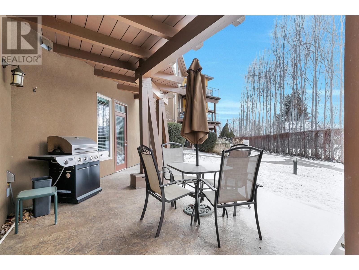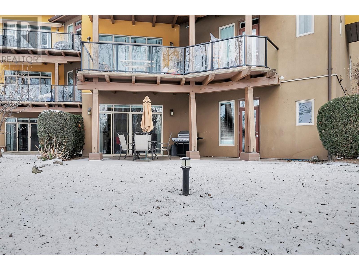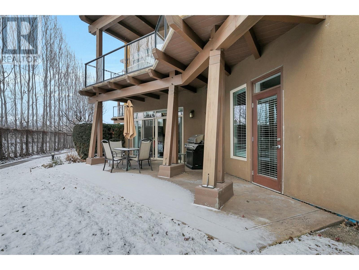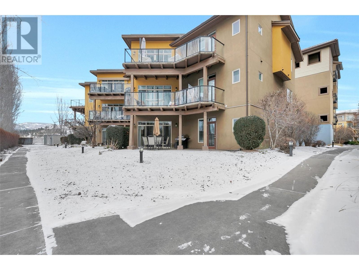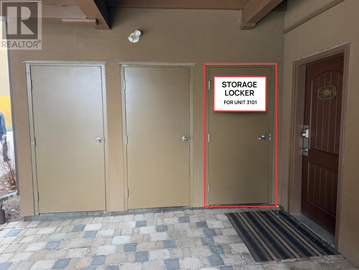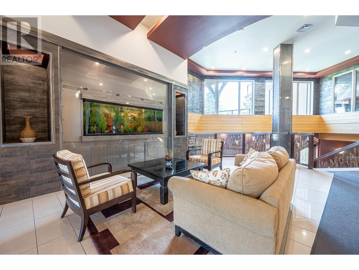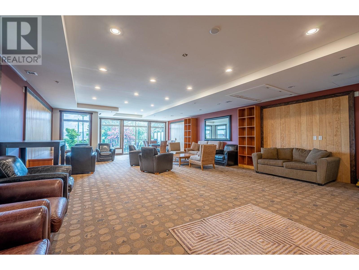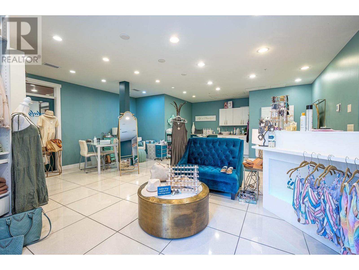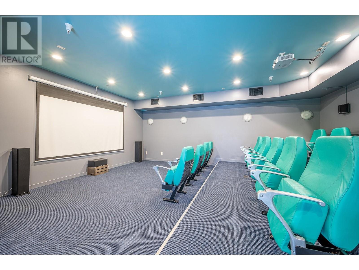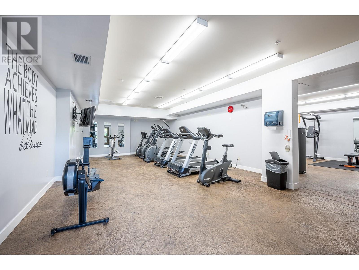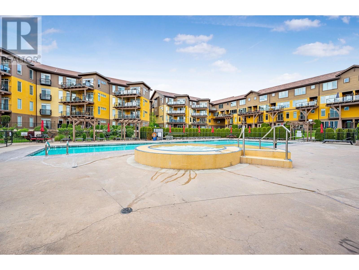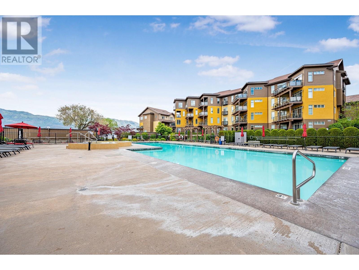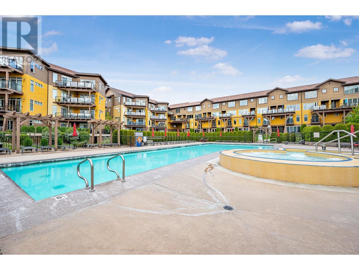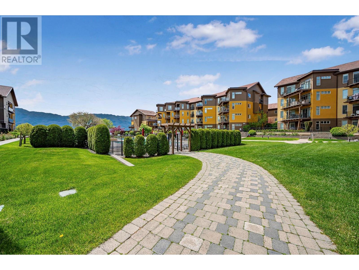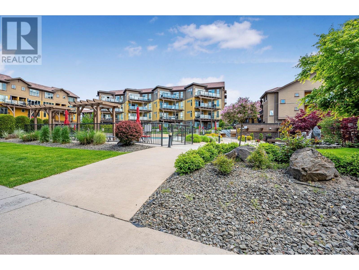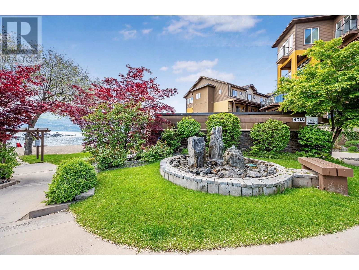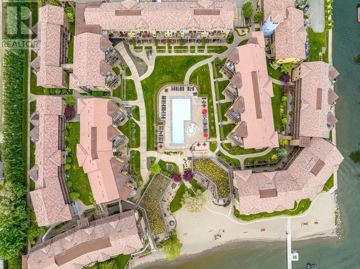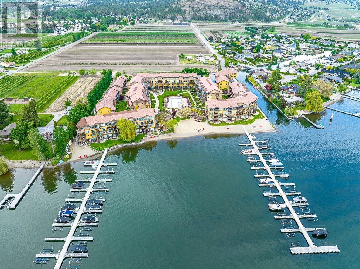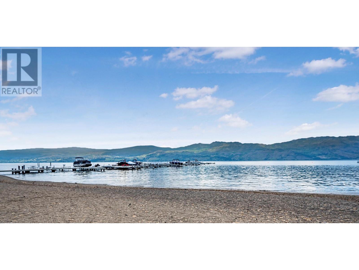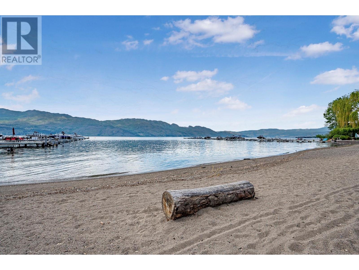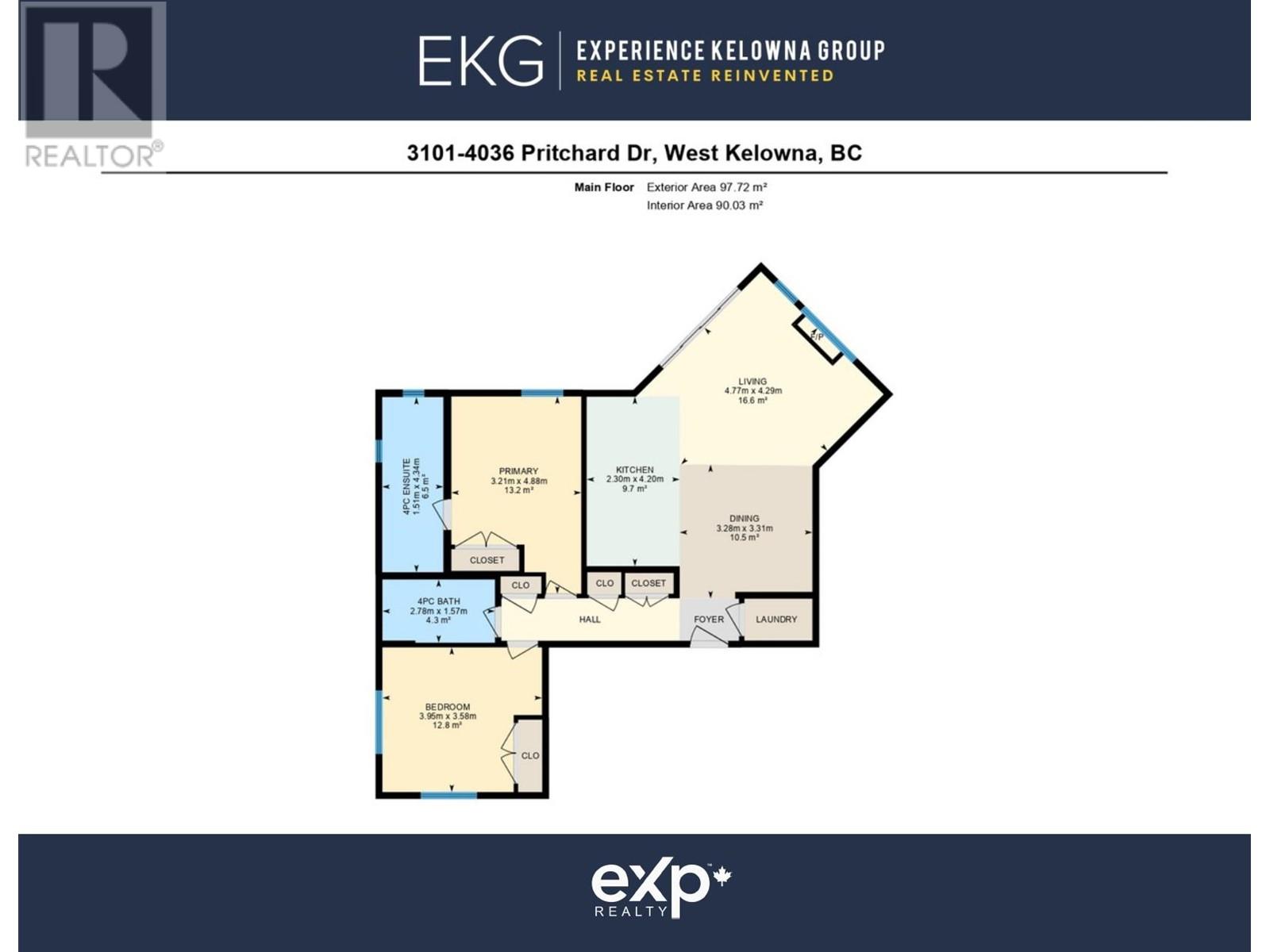2 Bedroom
2 Bathroom
1,052 ft2
Fireplace
Inground Pool, Outdoor Pool, Pool
Central Air Conditioning
Waterfront On Lake
$625,000Maintenance,
$711.46 Monthly
Step into lakeside luxury at Barona Beach, where this stunning ground-level 2-bed, 2-bath condo invites you to embrace the Okanagan lifestyle. With short-term rentals allowed, this home offers incredible flexibility, whether you're looking for a vacation getaway or an investment property. Designed for comfort and style, the open-concept living space boasts high-end finishes, including granite countertops, stainless steel appliances, and a cozy fireplace—perfect for entertaining or unwinding after a day on the water. A private patio extends your living space outdoors, offering a serene spot to sip your morning coffee or enjoy an evening under the stars. In-suite laundry and large storage located right beside the suite entrance adds to everyday convenience, while resort-style amenities elevate your experience. Take a dip in the outdoor pool, relax in the hot tub, hit the fitness center, or soak up the sun on the private beach. Located minutes from world-class wineries like Mission Hill and Quails’ Gate, plus top-tier golf at Two Eagles, this condo is perfectly positioned for both relaxation and recreation. With strong short-term rental potential, it’s an incredible investment opportunity—whether you're seeking a vacation retreat or a high-performing rental. Will this be your gateway to the ultimate Okanagan lifestyle. (id:60329)
Property Details
|
MLS® Number
|
10334496 |
|
Property Type
|
Single Family |
|
Neigbourhood
|
Lakeview Heights |
|
Community Name
|
Barona Beach |
|
Community Features
|
Pets Allowed With Restrictions, Rentals Allowed |
|
Features
|
Central Island, Balcony |
|
Parking Space Total
|
1 |
|
Pool Type
|
Inground Pool, Outdoor Pool, Pool |
|
Storage Type
|
Storage, Locker |
|
View Type
|
Lake View, Mountain View, Valley View, View (panoramic) |
|
Water Front Type
|
Waterfront On Lake |
Building
|
Bathroom Total
|
2 |
|
Bedrooms Total
|
2 |
|
Appliances
|
Refrigerator, Dishwasher, Oven - Gas, Range - Gas, Microwave, Washer & Dryer |
|
Constructed Date
|
2007 |
|
Cooling Type
|
Central Air Conditioning |
|
Exterior Finish
|
Stone, Stucco |
|
Fire Protection
|
Sprinkler System-fire, Smoke Detector Only |
|
Fireplace Fuel
|
Unknown |
|
Fireplace Present
|
Yes |
|
Fireplace Type
|
Decorative |
|
Flooring Type
|
Carpeted, Ceramic Tile, Hardwood |
|
Heating Fuel
|
Geo Thermal |
|
Roof Material
|
Asphalt Shingle |
|
Roof Style
|
Unknown |
|
Stories Total
|
1 |
|
Size Interior
|
1,052 Ft2 |
|
Type
|
Apartment |
|
Utility Water
|
Municipal Water |
Parking
Land
|
Acreage
|
No |
|
Sewer
|
Municipal Sewage System |
|
Size Total Text
|
Under 1 Acre |
|
Zoning Type
|
Unknown |
Rooms
| Level |
Type |
Length |
Width |
Dimensions |
|
Main Level |
4pc Bathroom |
|
|
9'1'' x 5'2'' |
|
Main Level |
4pc Ensuite Bath |
|
|
4'11'' x 14'3'' |
|
Main Level |
Bedroom |
|
|
12'11'' x 11'9'' |
|
Main Level |
Dining Room |
|
|
10'9'' x 10'10'' |
|
Main Level |
Kitchen |
|
|
7'7'' x 13'9'' |
|
Main Level |
Living Room |
|
|
15'8'' x 14'1'' |
|
Main Level |
Primary Bedroom |
|
|
10'6'' x 16' |
https://www.realtor.ca/real-estate/27885837/4036-pritchard-drive-n-unit-3101-west-kelowna-lakeview-heights
