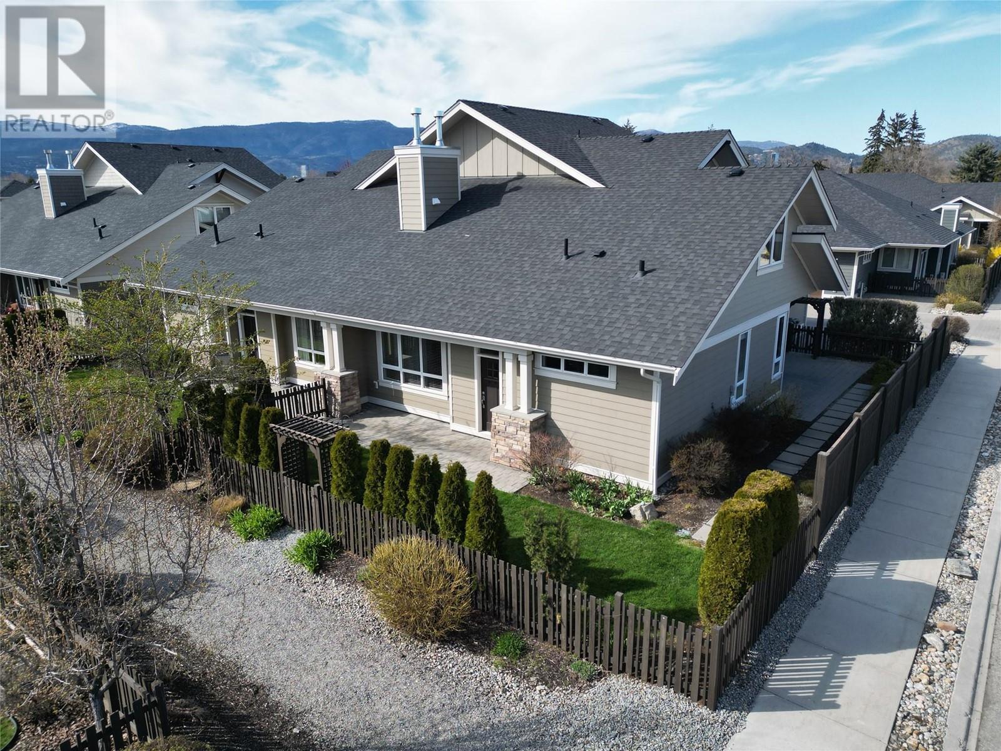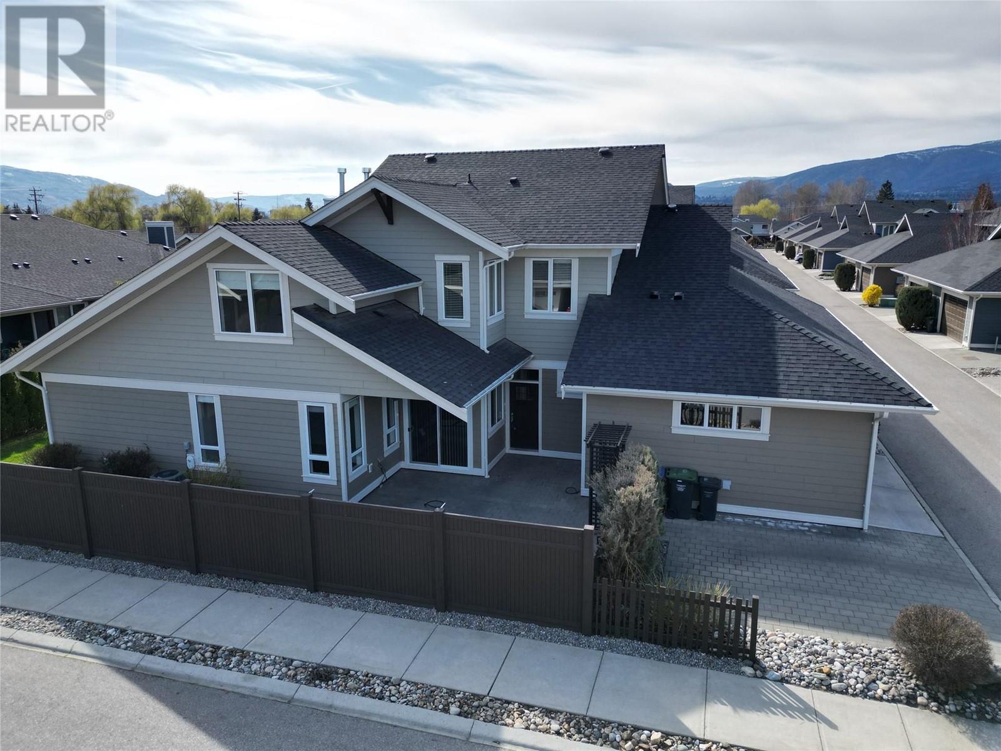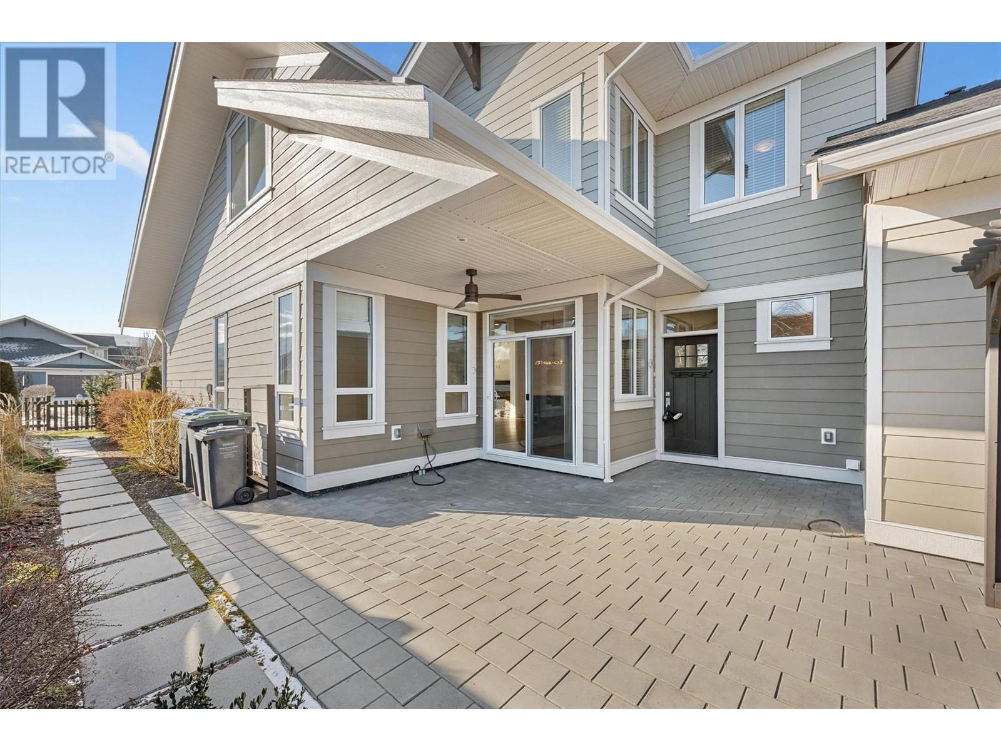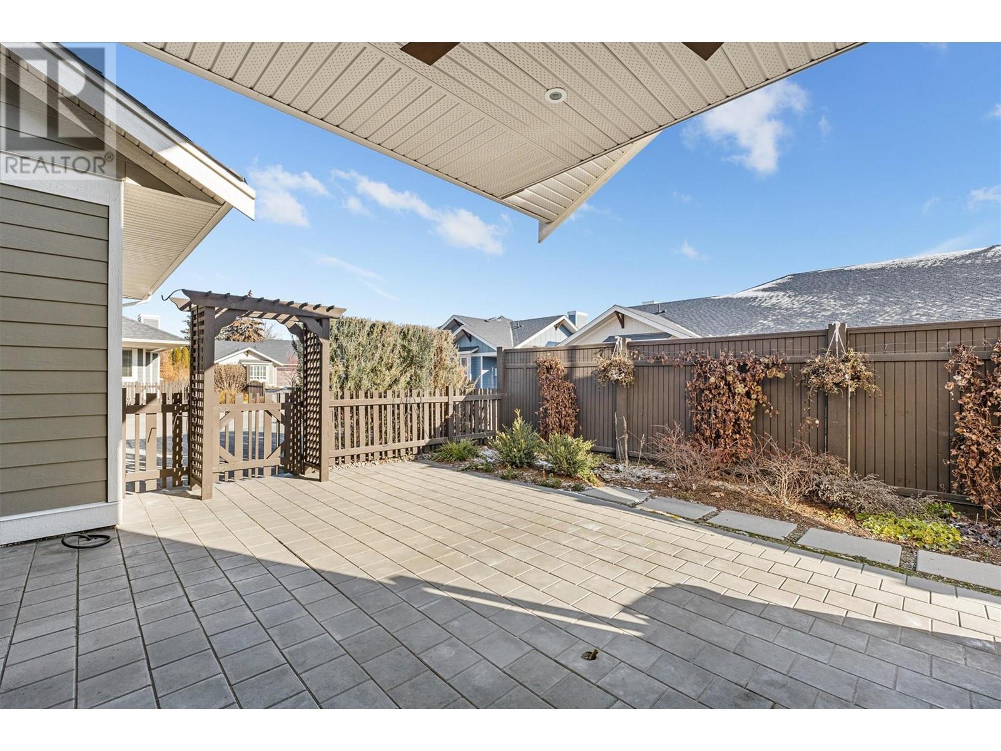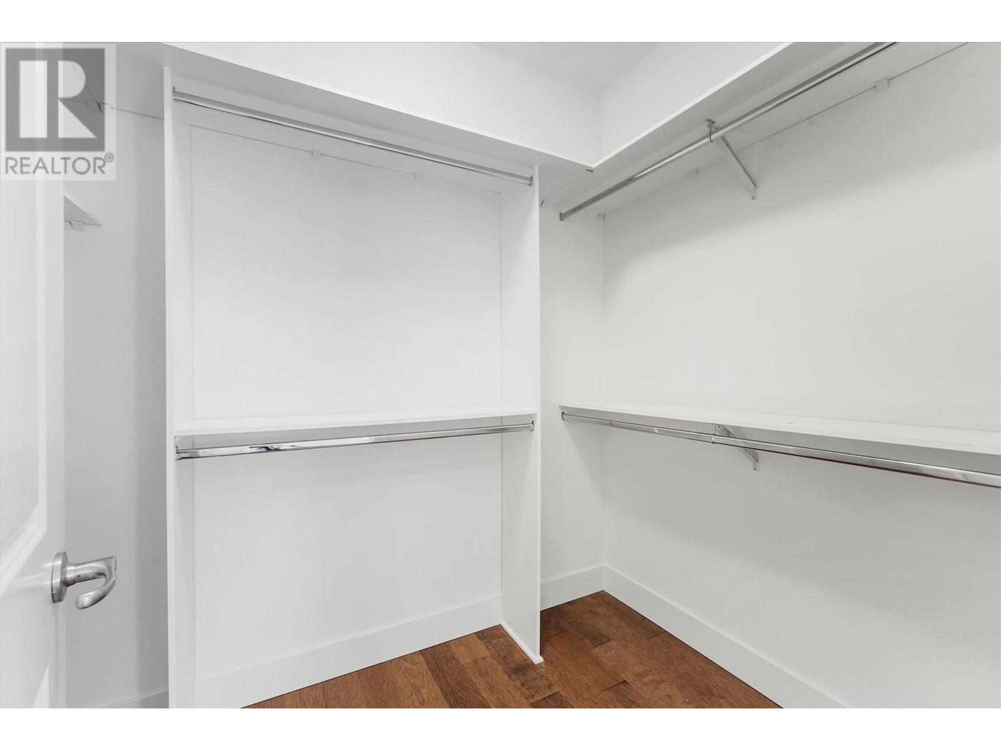1960 Klo Road Unit# 58 Kelowna, British Columbia V1W 5L2
$924,500Maintenance,
$362.48 Monthly
Maintenance,
$362.48 MonthlyFreshly Painted & Newly Carpeted. Picture Perfect! Vacant & Move-In Ready. Welcome to GableCraft, a stunning townhome in Kelowna’s coveted Lower Mission that blends modern elegance with everyday convenience. With 3 bedrooms and den, 3 bathrooms, 1,949 sq. ft. of bright, open-concept living, this home is designed for style and comfort. The heart of the home is the gourmet kitchen, featuring stainless steel appliances, a gas range, and a spacious island—perfect for cooking and entertaining. Vaulted ceilings and a stunning stone gas fireplace define the airy living and dining areas, with two patios (front & back) offering BBQ and firepit gas lines for seamless outdoor enjoyment. Your private retreat awaits in the main-floor primary suite, complete with a walk-in closet and a spa-inspired ensuite with a double vanity, soaker tub, and glass-enclosed shower. Added conveniences include main-floor laundry, a powder room, and direct access to the double-car garage. Upstairs, discover two additional bedrooms, a full bath, and a versatile bonus room, ideal for a guest suite, home office, or extra living space. The fully fenced backyard and expansive patio provide the perfect setting for relaxation and entertaining. Situated across from Mission Creek Golf Course, the Greenway, and Okanagan Lake, the pet-friendly home offers the best of Kelowna’s outdoor lifestyle. Minutes away from Orchard Park Mall, Costco, Save-on, a direct drive West to Okanagan Lake and Myra Canyon Hiking trails (id:60329)
Open House
This property has open houses!
12:00 pm
Ends at:3:00 pm
Hosted by Kale Blakely
Property Details
| MLS® Number | 10334593 |
| Property Type | Single Family |
| Neigbourhood | Springfield/Spall |
| Community Name | GableCraft in the Mission |
| Amenities Near By | Park, Recreation, Schools, Shopping |
| Community Features | Pets Allowed With Restrictions |
| Features | Private Setting, Central Island |
| Parking Space Total | 2 |
| Storage Type | Storage |
Building
| Bathroom Total | 3 |
| Bedrooms Total | 3 |
| Appliances | Refrigerator, Dishwasher, Range - Electric, Microwave, Washer & Dryer |
| Basement Type | Crawl Space |
| Constructed Date | 2015 |
| Construction Style Attachment | Attached |
| Cooling Type | Central Air Conditioning |
| Exterior Finish | Other |
| Fire Protection | Smoke Detector Only |
| Fireplace Fuel | Gas |
| Fireplace Present | Yes |
| Fireplace Type | Unknown |
| Flooring Type | Carpeted, Laminate, Tile |
| Half Bath Total | 1 |
| Heating Type | Forced Air, See Remarks |
| Roof Material | Asphalt Shingle |
| Roof Style | Unknown |
| Stories Total | 2 |
| Size Interior | 1,949 Ft2 |
| Type | Row / Townhouse |
| Utility Water | Municipal Water |
Parking
| Attached Garage | 2 |
Land
| Access Type | Easy Access |
| Acreage | No |
| Land Amenities | Park, Recreation, Schools, Shopping |
| Landscape Features | Landscaped |
| Sewer | Municipal Sewage System |
| Size Total Text | Under 1 Acre |
| Zoning Type | Unknown |
Rooms
| Level | Type | Length | Width | Dimensions |
|---|---|---|---|---|
| Second Level | Den | 9'2'' x 8'7'' | ||
| Second Level | Bedroom | 14'8'' x 9'3'' | ||
| Second Level | 4pc Bathroom | 8'7'' x 5'2'' | ||
| Second Level | Bedroom | 9'5'' x 13'0'' | ||
| Second Level | Loft | 12'4'' x 15'3'' | ||
| Main Level | Other | 19'5'' x 23'2'' | ||
| Main Level | Laundry Room | 9'1'' x 8'10'' | ||
| Main Level | 2pc Bathroom | 4'10'' x 5'6'' | ||
| Main Level | 5pc Ensuite Bath | 12'2'' x 8'0'' | ||
| Main Level | Primary Bedroom | 18'9'' x 12'3'' | ||
| Main Level | Dining Room | 18'8'' x 10'5'' | ||
| Main Level | Kitchen | 14'6'' x 10'9'' | ||
| Main Level | Living Room | 18'3'' x 14'8'' | ||
| Main Level | Foyer | 3'11'' x 5'6'' |
Utilities
| Cable | Available |
| Electricity | Available |
| Natural Gas | Available |
| Telephone | Available |
| Sewer | Available |
| Water | Available |
https://www.realtor.ca/real-estate/27885628/1960-klo-road-unit-58-kelowna-springfieldspall
Contact Us
Contact us for more information
