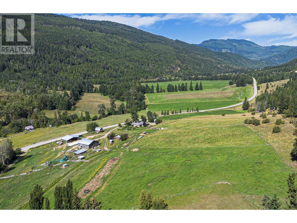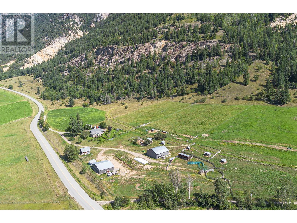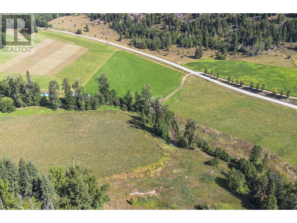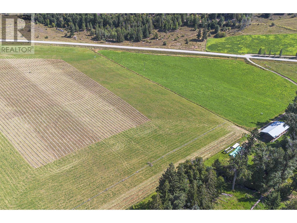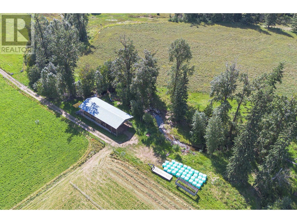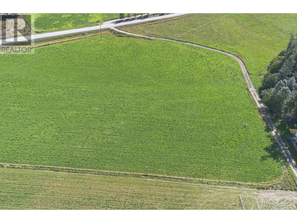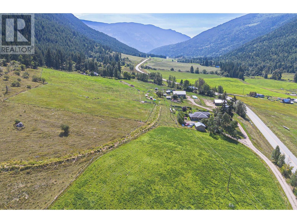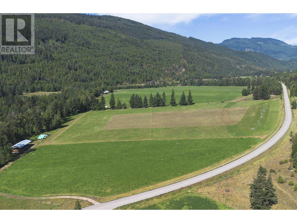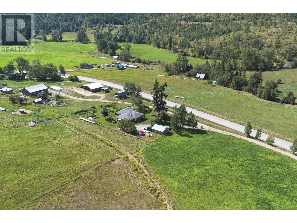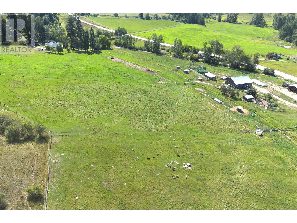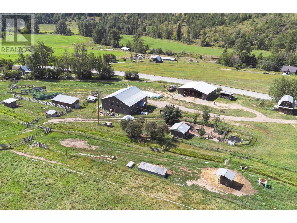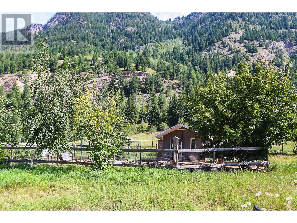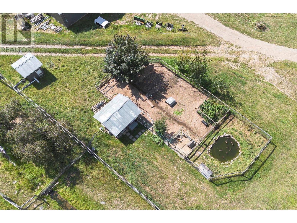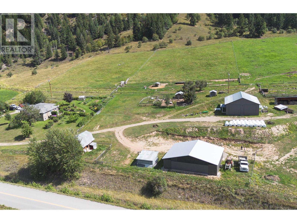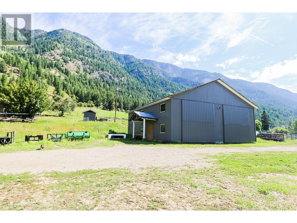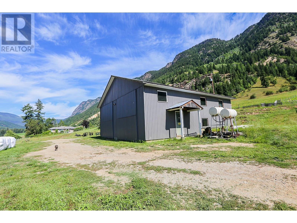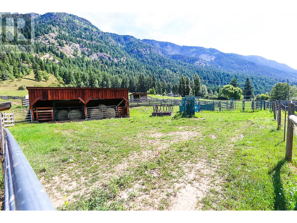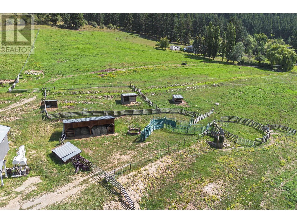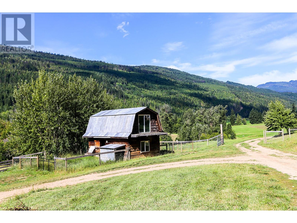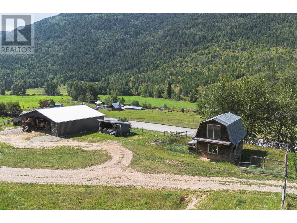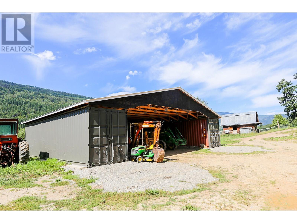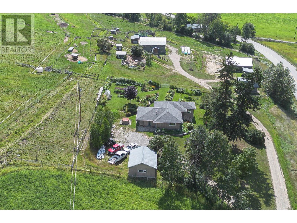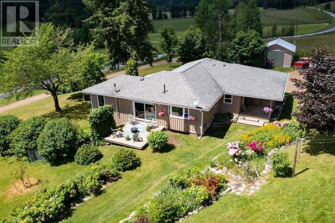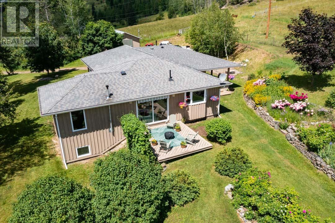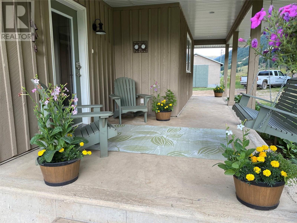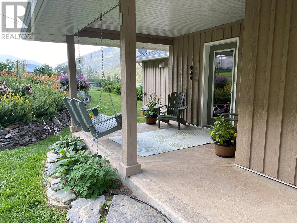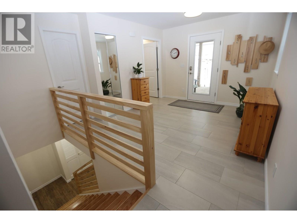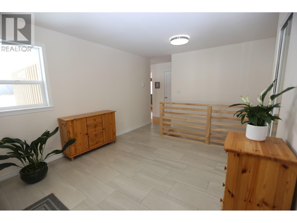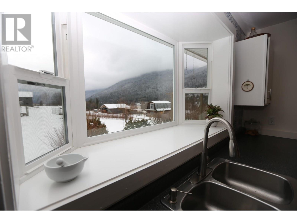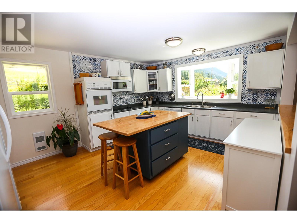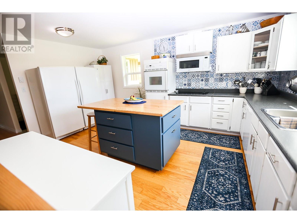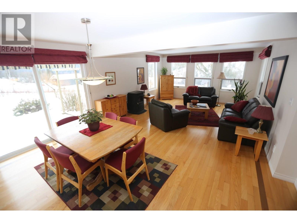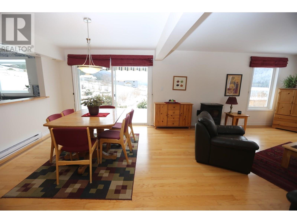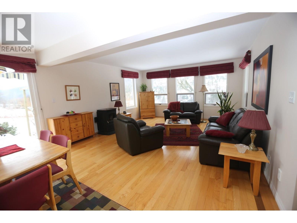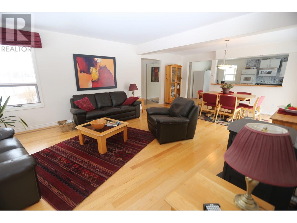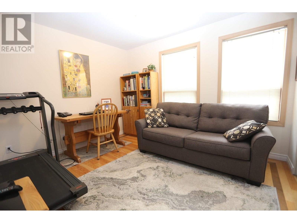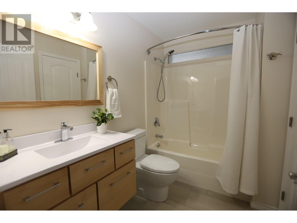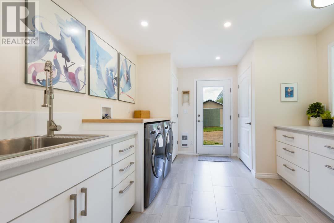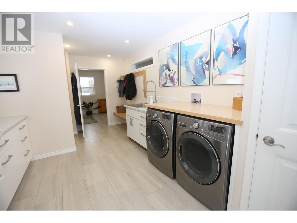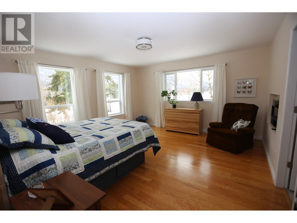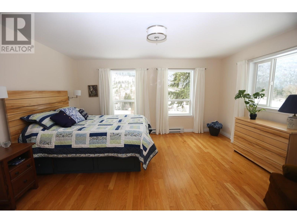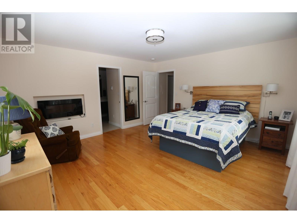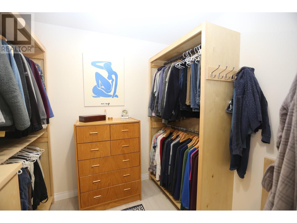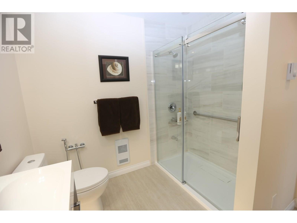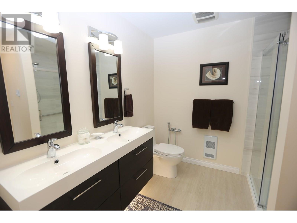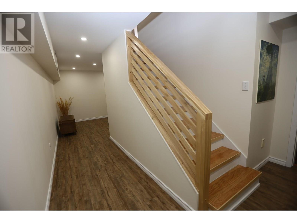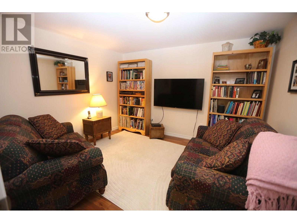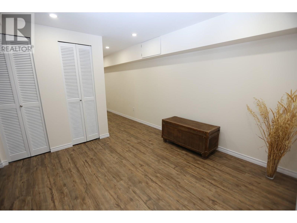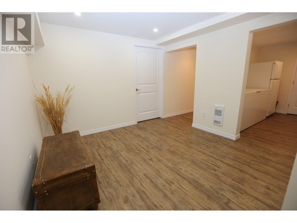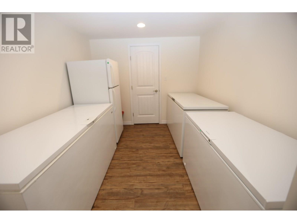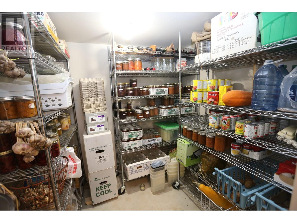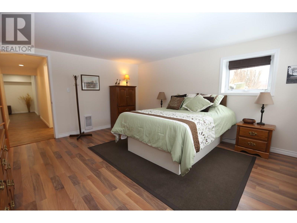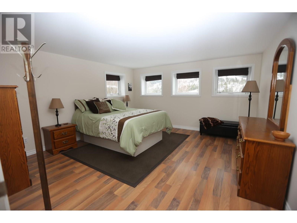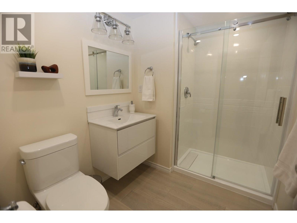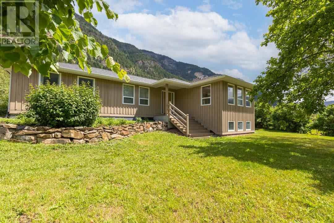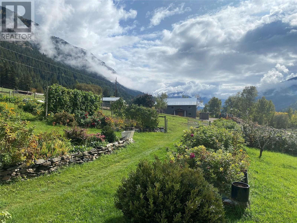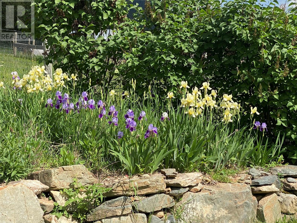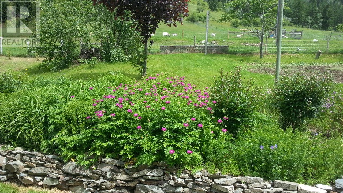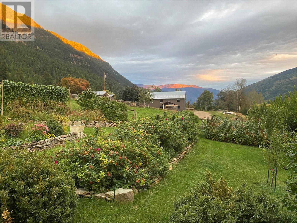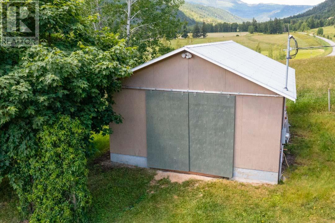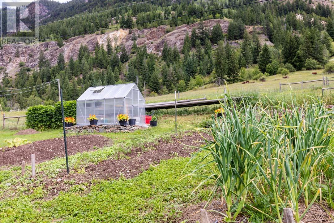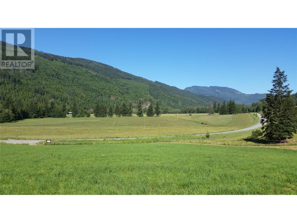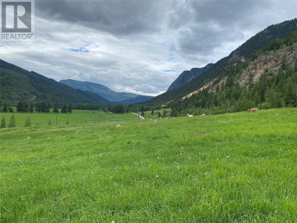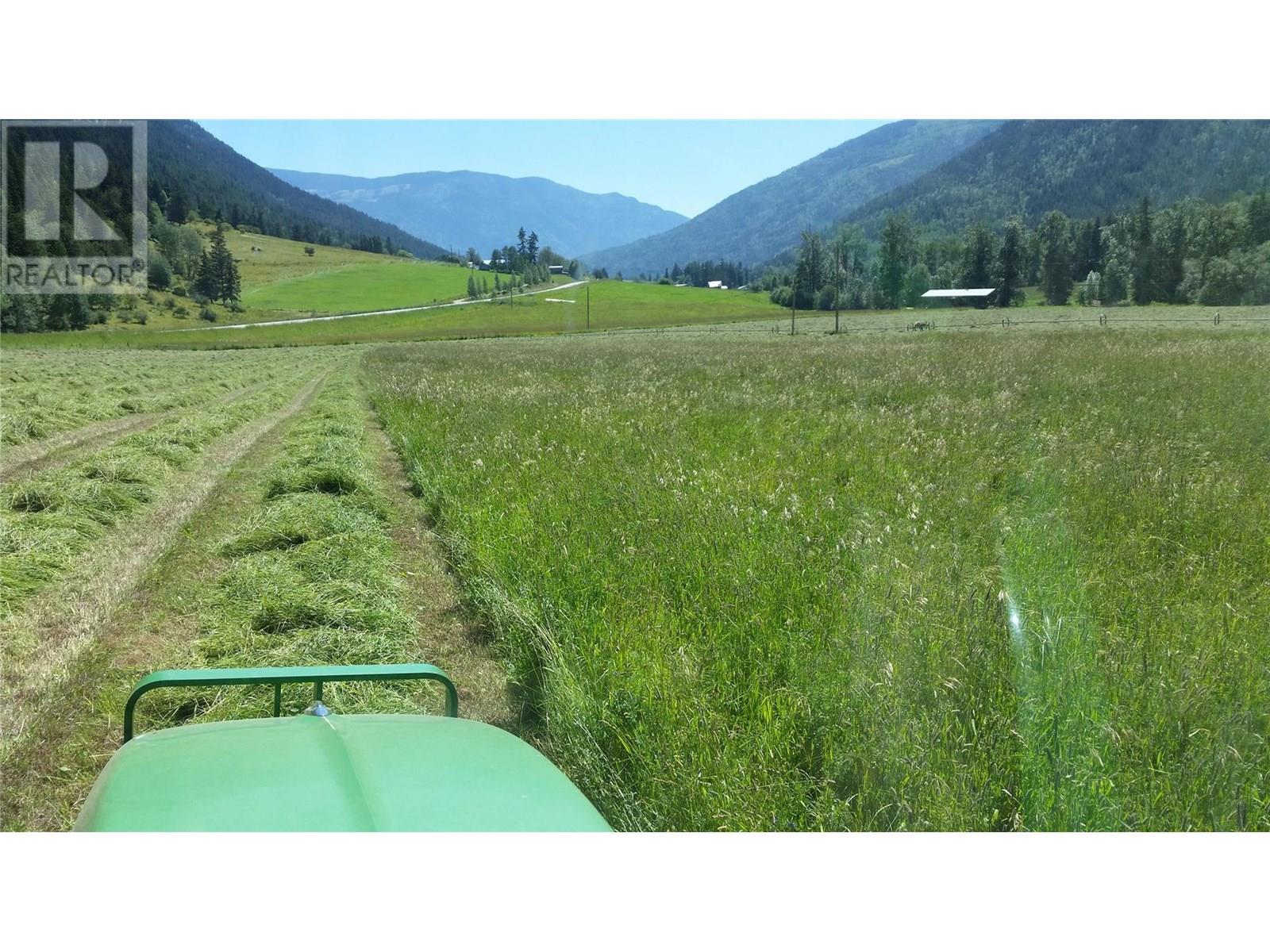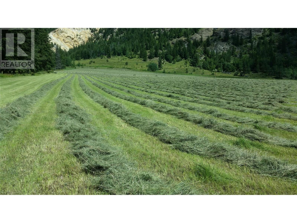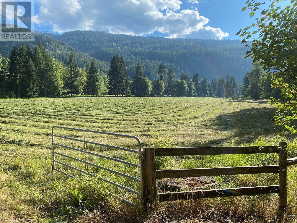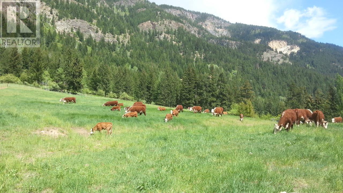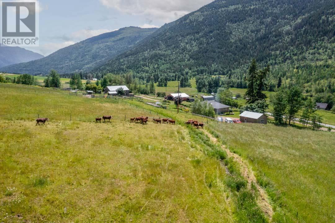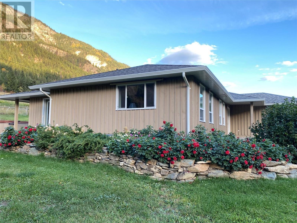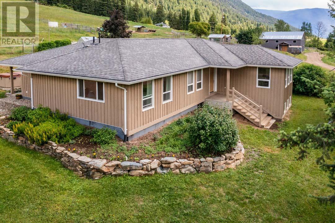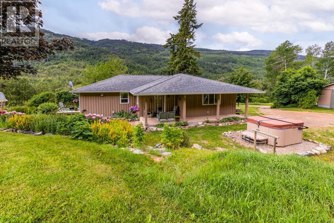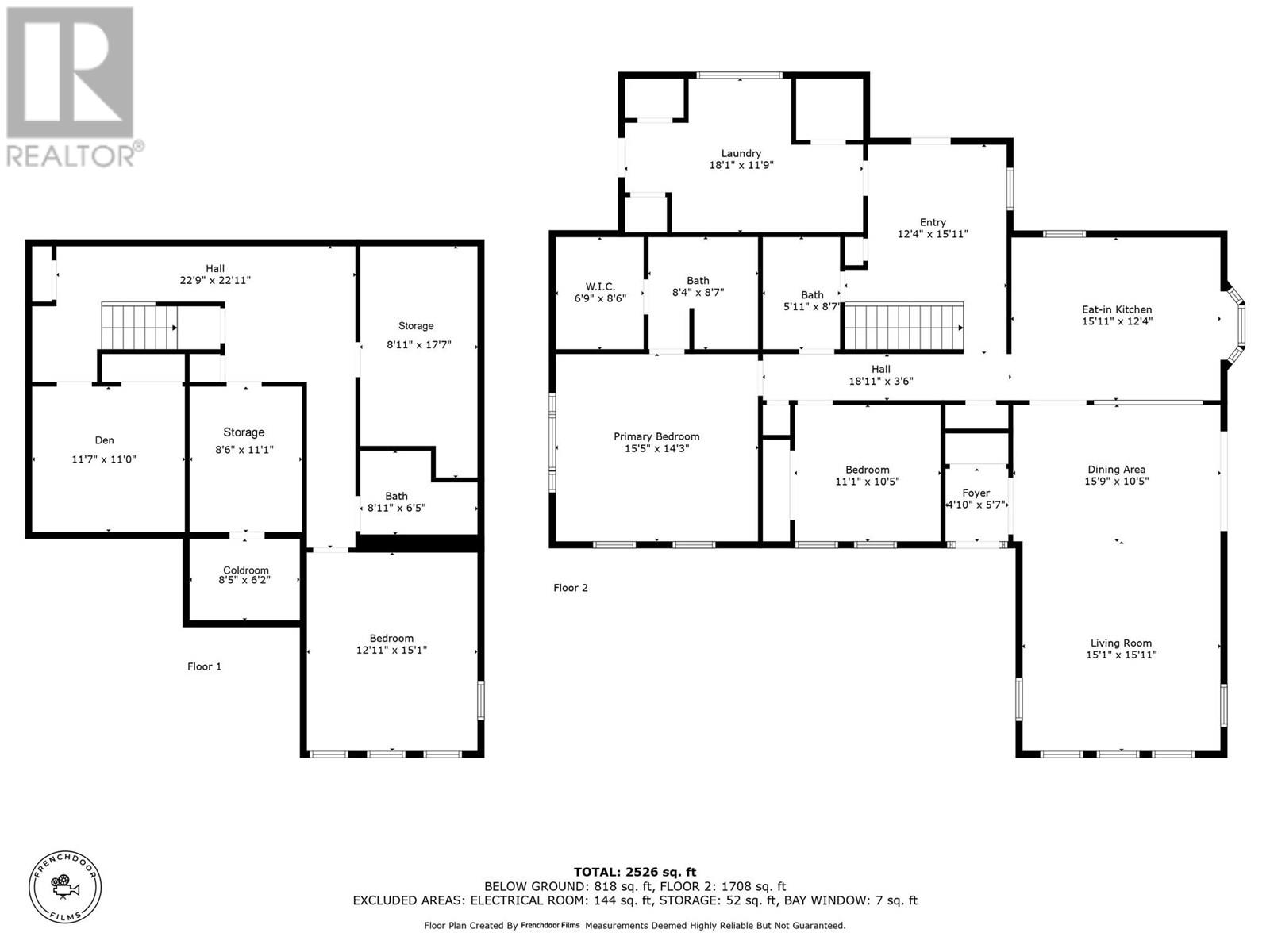3 Bedroom
3 Bathroom
2,950 ft2
Ranch
Baseboard Heaters, Other
Acreage
Landscaped, Rolling
$1,499,000
This stunning 153-acre farm offers the perfect mix of functionality and natural beauty, backing onto crown land with panoramic views in every direction. The 2,900+ sq ft rancher features an open floor plan, oversized primary suite with walk-in closet and 4-pc ensuite, spacious laundry room, and large entryway. Recent updates include plumbing, insulation, electrical, windows, and doors, making the home feel like new. The property is fully equipped for a working farm: a 41x46 shop with 200-amp service, a 50x40 equipment storage building, a full cattle handling setup, a 32x20 calving shed, a 36x84 pole hayshed, multiple animal shelters, and a charming 16x24 powered log barn with a loft perfect for a guest suite. Approximately 40 acres are in irrigated hay and 44 acres in pasture (some irrigated), with reliable gravity-fed and pump irrigation systems. Fully fenced and cross-fenced with heated waterers and standpipes, it’s ideal for horses, cattle, sheep, or goats. Located just 5 minutes from Adams Lake and 45 minutes to Sun Peaks, this property offers privacy, productivity, and endless recreation opportunities. A rare opportunity to own a turnkey country estate—call today for more information or to book your private viewing. (id:60329)
Property Details
|
MLS® Number
|
10334166 |
|
Property Type
|
Agriculture |
|
Neigbourhood
|
Barriere |
|
Amenities Near By
|
Recreation, Ski Area |
|
Community Features
|
Family Oriented, Rural Setting, Pets Allowed |
|
Farm Type
|
Unknown |
|
Live Stock Type
|
Beef |
|
Parking Space Total
|
1 |
|
Right Type
|
Water Rights |
|
Storage Type
|
Storage Shed |
|
View Type
|
River View, Mountain View, Valley View, View (panoramic) |
Building
|
Bathroom Total
|
3 |
|
Bedrooms Total
|
3 |
|
Appliances
|
Refrigerator, Cooktop, Dishwasher, Dryer, Microwave, Washer, Oven - Built-in |
|
Architectural Style
|
Ranch |
|
Basement Type
|
Partial |
|
Constructed Date
|
1957 |
|
Exterior Finish
|
Wood Siding |
|
Flooring Type
|
Ceramic Tile, Vinyl |
|
Heating Fuel
|
Electric |
|
Heating Type
|
Baseboard Heaters, Other |
|
Roof Material
|
Asphalt Shingle |
|
Roof Style
|
Unknown |
|
Stories Total
|
2 |
|
Size Interior
|
2,950 Ft2 |
|
Type
|
Other |
|
Utility Water
|
Well |
Parking
|
See Remarks
|
|
|
Detached Garage
|
1 |
|
R V
|
|
Land
|
Access Type
|
Easy Access |
|
Acreage
|
Yes |
|
Fence Type
|
Fence, Cross Fenced |
|
Land Amenities
|
Recreation, Ski Area |
|
Landscape Features
|
Landscaped, Rolling |
|
Size Irregular
|
153 |
|
Size Total
|
153 Ac|100+ Acres |
|
Size Total Text
|
153 Ac|100+ Acres |
|
Surface Water
|
Creeks |
|
Zoning Type
|
Unknown |
Rooms
| Level |
Type |
Length |
Width |
Dimensions |
|
Second Level |
3pc Bathroom |
|
|
Measurements not available |
|
Basement |
Storage |
|
|
8'9'' x 10'4'' |
|
Basement |
Other |
|
|
6'3'' x 7'2'' |
|
Basement |
Storage |
|
|
9'0'' x 10'11'' |
|
Basement |
Den |
|
|
11'6'' x 10'10'' |
|
Basement |
Bedroom |
|
|
13'5'' x 14'8'' |
|
Main Level |
Mud Room |
|
|
15'3'' x 10'7'' |
|
Main Level |
Pantry |
|
|
2'0'' x 5'0'' |
|
Main Level |
Laundry Room |
|
|
18'2'' x 11'0'' |
|
Main Level |
Foyer |
|
|
5'9'' x 4'11'' |
|
Main Level |
Bedroom |
|
|
11'6'' x 10'6'' |
|
Main Level |
Primary Bedroom |
|
|
15'6'' x 14'3'' |
|
Main Level |
Living Room |
|
|
15'0'' x 16'3'' |
|
Main Level |
Dining Room |
|
|
15'9'' x 10'0'' |
|
Main Level |
Kitchen |
|
|
16'9'' x 12'6'' |
|
Main Level |
4pc Bathroom |
|
|
Measurements not available |
|
Main Level |
4pc Ensuite Bath |
|
|
Measurements not available |
https://www.realtor.ca/real-estate/27883148/430-agate-bay-road-barriere-barriere
