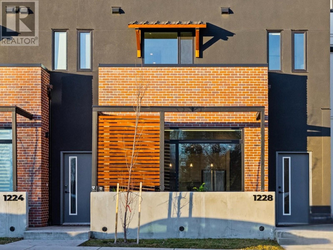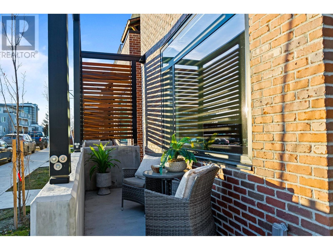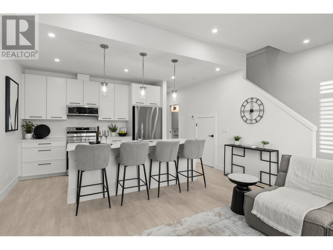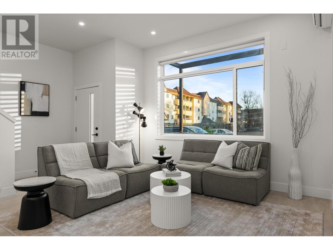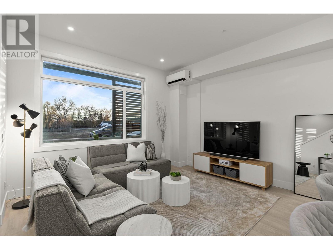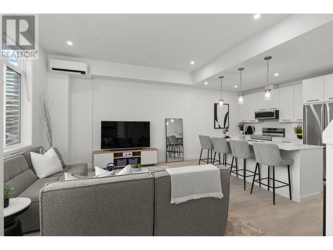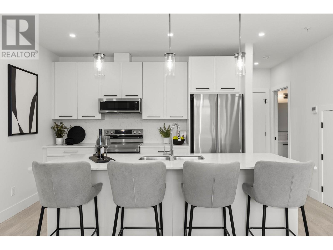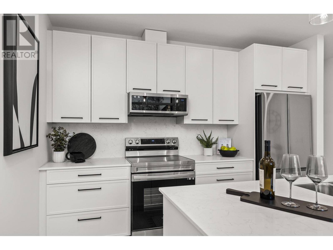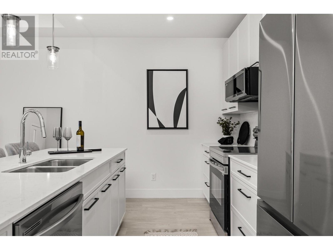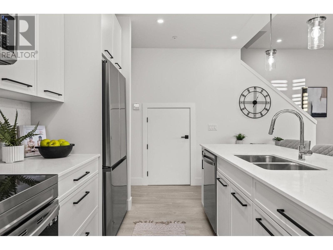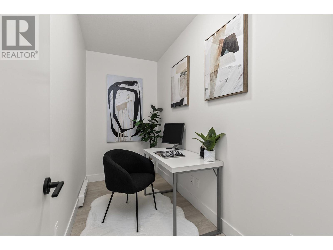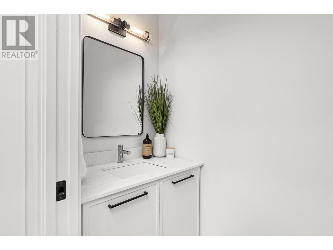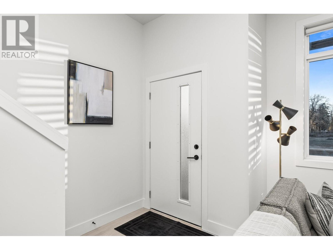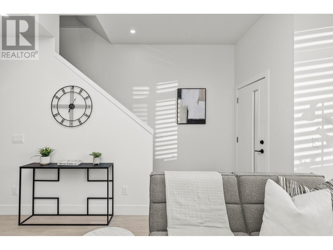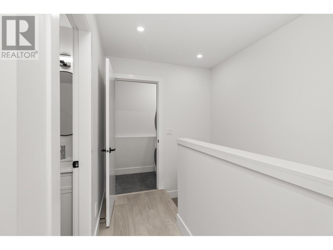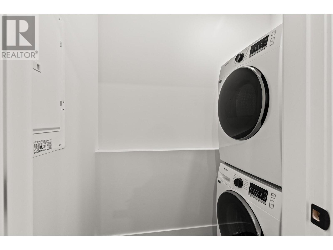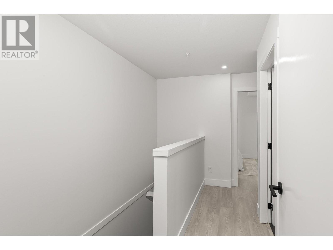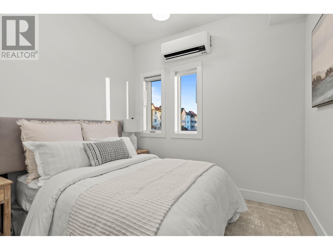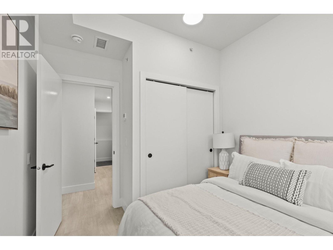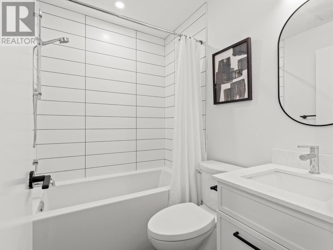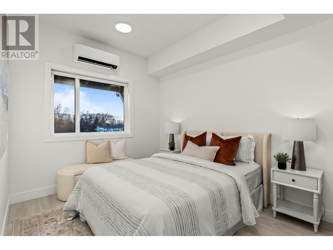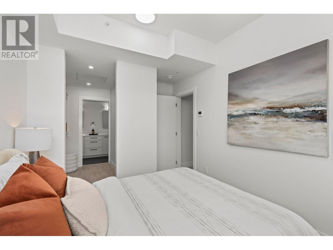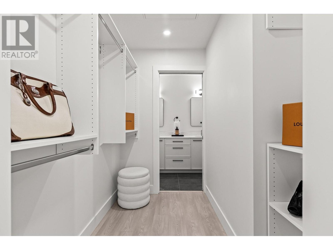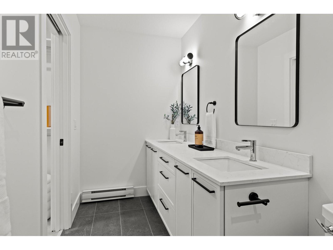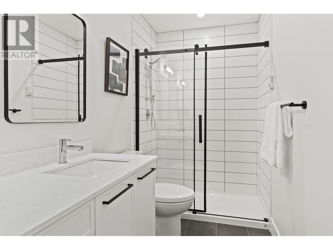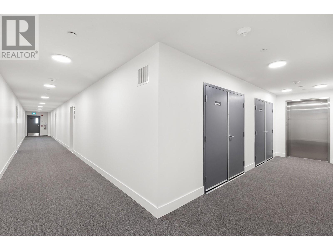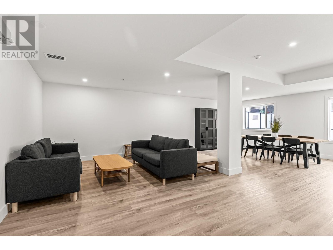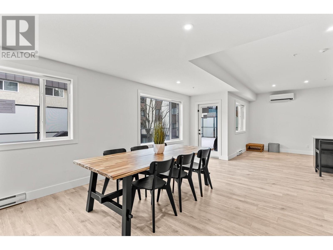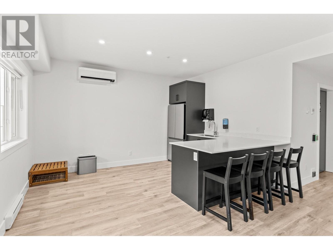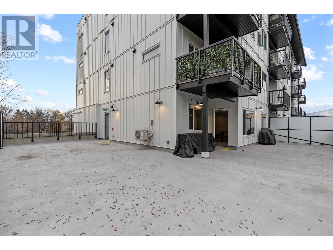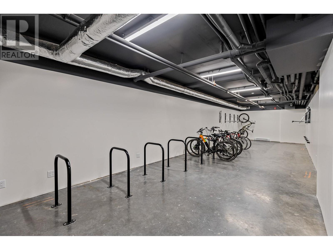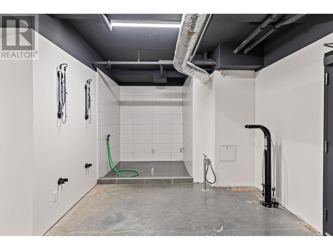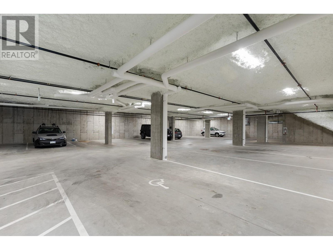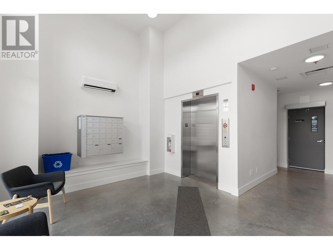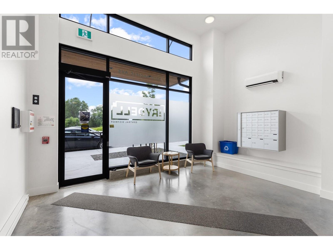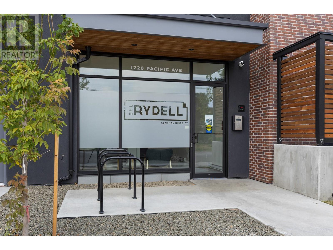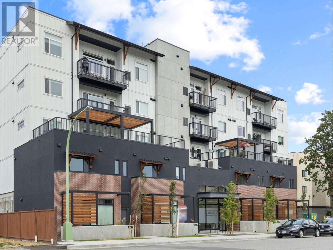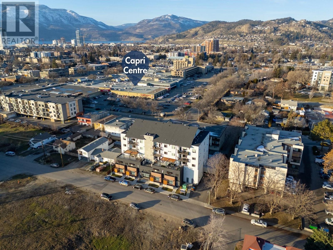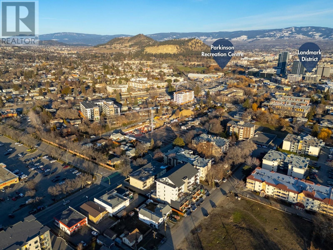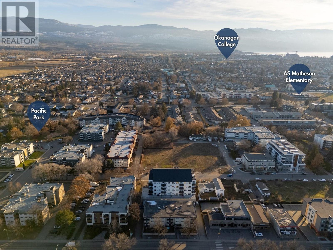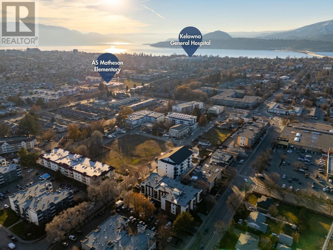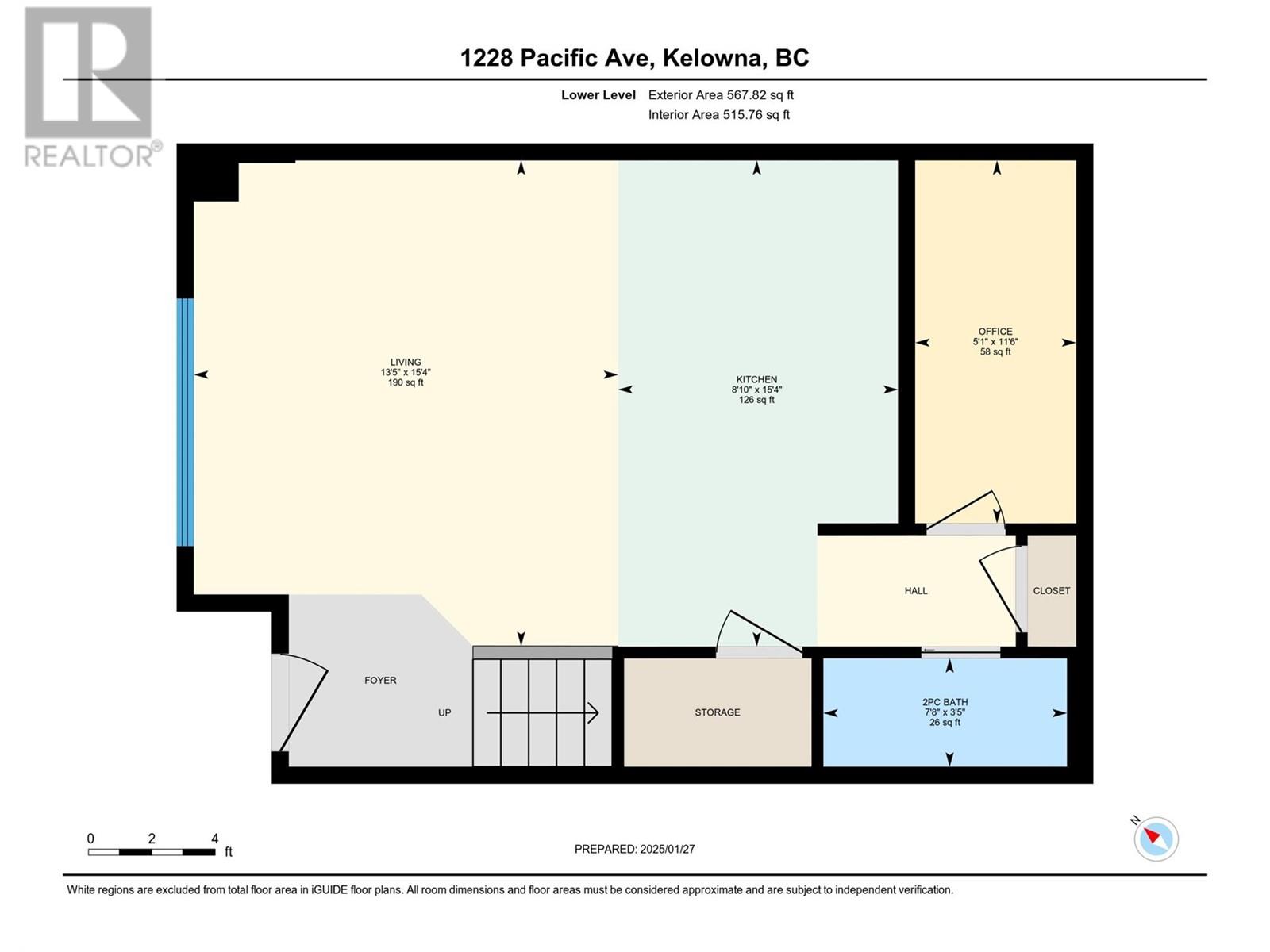1228 Pacific Avenue Kelowna, British Columbia V1Y 5T7
$699,000Maintenance, Reserve Fund Contributions, Insurance, Ground Maintenance, Property Management, Other, See Remarks, Waste Removal, Water
$431.54 Monthly
Maintenance, Reserve Fund Contributions, Insurance, Ground Maintenance, Property Management, Other, See Remarks, Waste Removal, Water
$431.54 MonthlySouth-facing 2 bed + den, 2.5 bath townhome offering amazing convenience and street access. Newly constructed by VLS Developments, this award winning building is just one block from the Capri Centre (slated for redevelopment to densify and attract more shopping/amenities). Enjoy walking to grocery stores, coffee shops, restaurants, GoodLife Fitness, and more! Sutherland Avenue features a dedicated, protected bike lane connecting directly to the Landmark District and the Parkinson Recreational Centre, with a new facility anticipated to begin construction next year. Thoughtfully designed, the building includes secure bike storage, e-bike charging, a wash and tune-up station, and a community clubroom with a kitchenette and an expansive BBQ patio. Pet-friendly policies allow up to 2 dogs (under 25 lbs each), 2 cats, or 1 of each —if you have just 1 dog, there is no size restriction. This unit comes with 1 dedicated and secured parking stall, and guests can take advantage of secure visitor parking or free street parking while they can! The kitchen is perfect for entertaining, with Bianco Gioia quartz countertops and backsplash, an island seating 4, Samsung stainless steel appliance package, and plenty of storage space. High ceilings and large windows fill the home with light, creating a bright canvas for your personal touch. Take advantage of a 3 year interest rate buy down, give us a call to find out more! (id:60329)
Property Details
| MLS® Number | 10333512 |
| Property Type | Single Family |
| Neigbourhood | Springfield/Spall |
| Community Name | The Rydell |
| Community Features | Pets Allowed With Restrictions |
| Features | Central Island |
| Parking Space Total | 1 |
| View Type | Mountain View |
Building
| Bathroom Total | 3 |
| Bedrooms Total | 2 |
| Amenities | Party Room |
| Appliances | Refrigerator, Dishwasher, Oven - Electric, Microwave, Washer/dryer Stack-up |
| Constructed Date | 2023 |
| Construction Style Attachment | Attached |
| Cooling Type | Central Air Conditioning, Heat Pump |
| Exterior Finish | Brick, Other |
| Flooring Type | Carpeted, Laminate |
| Half Bath Total | 1 |
| Heating Type | Baseboard Heaters, Forced Air, Heat Pump |
| Stories Total | 2 |
| Size Interior | 1,095 Ft2 |
| Type | Row / Townhouse |
| Utility Water | Municipal Water |
Parking
| Parkade |
Land
| Acreage | No |
| Sewer | Municipal Sewage System |
| Size Total Text | Under 1 Acre |
| Zoning Type | Unknown |
Rooms
| Level | Type | Length | Width | Dimensions |
|---|---|---|---|---|
| Second Level | 4pc Ensuite Bath | 12' x 5'1'' | ||
| Second Level | Primary Bedroom | 9'6'' x 14' | ||
| Second Level | 4pc Bathroom | 6'9'' x 5' | ||
| Second Level | Bedroom | 9'2'' x 8'2'' | ||
| Main Level | 2pc Bathroom | 3'5'' x 7'8'' | ||
| Main Level | Den | 11'6'' x 5'1'' | ||
| Main Level | Kitchen | 15'4'' x 8'10'' | ||
| Main Level | Living Room | 15'4'' x 13'5'' |
https://www.realtor.ca/real-estate/27858835/1228-pacific-avenue-kelowna-springfieldspall
Contact Us
Contact us for more information
