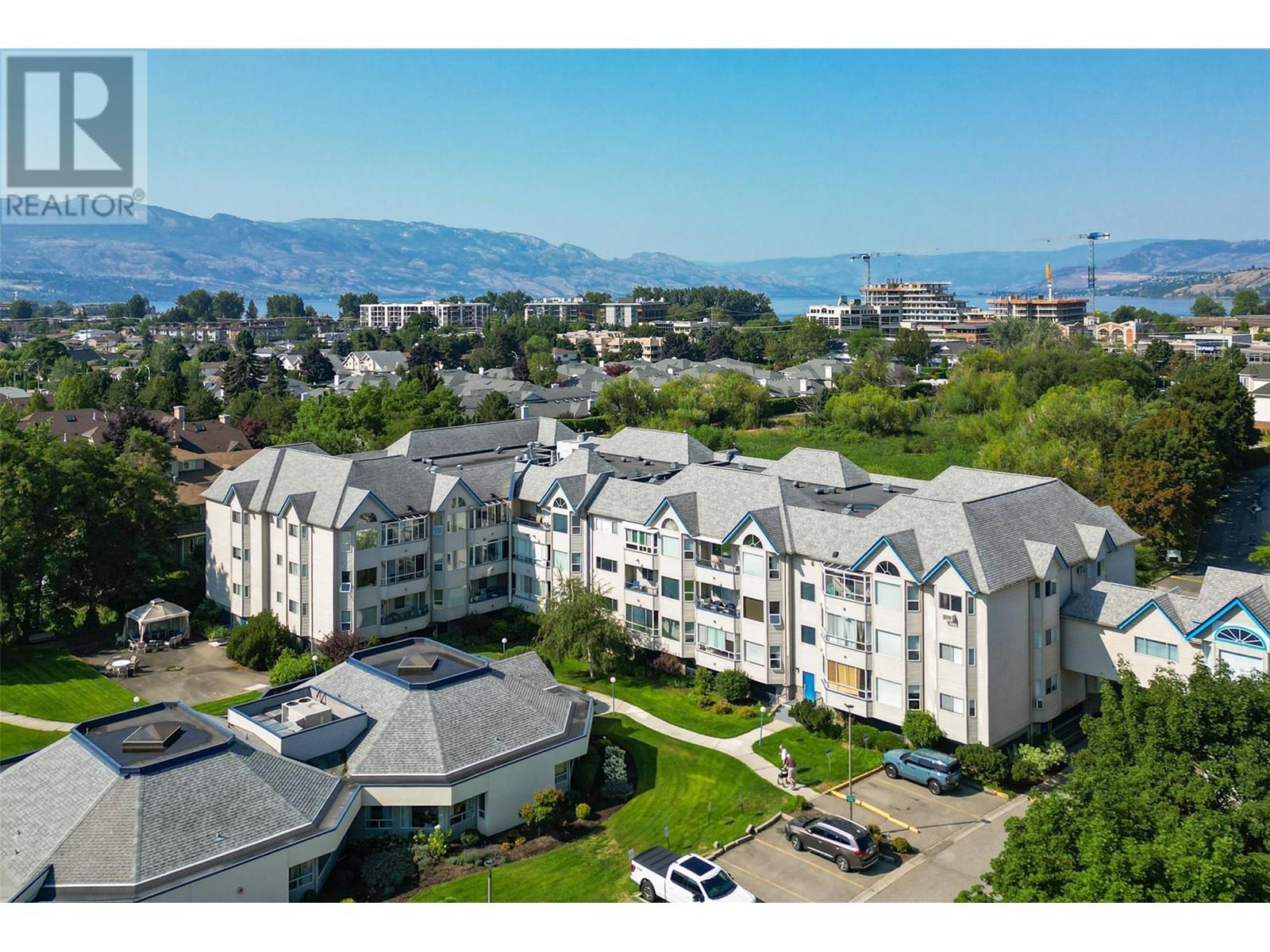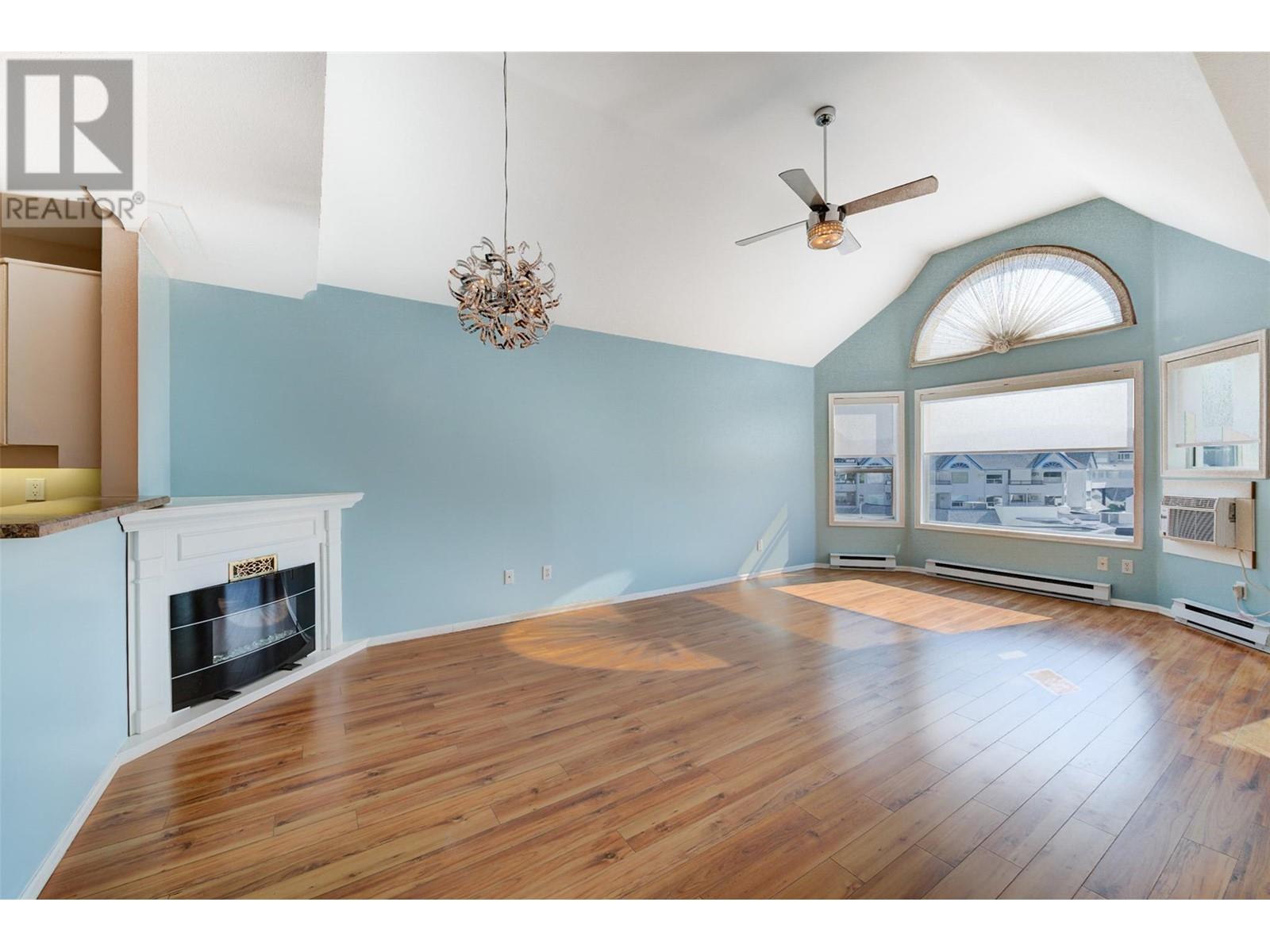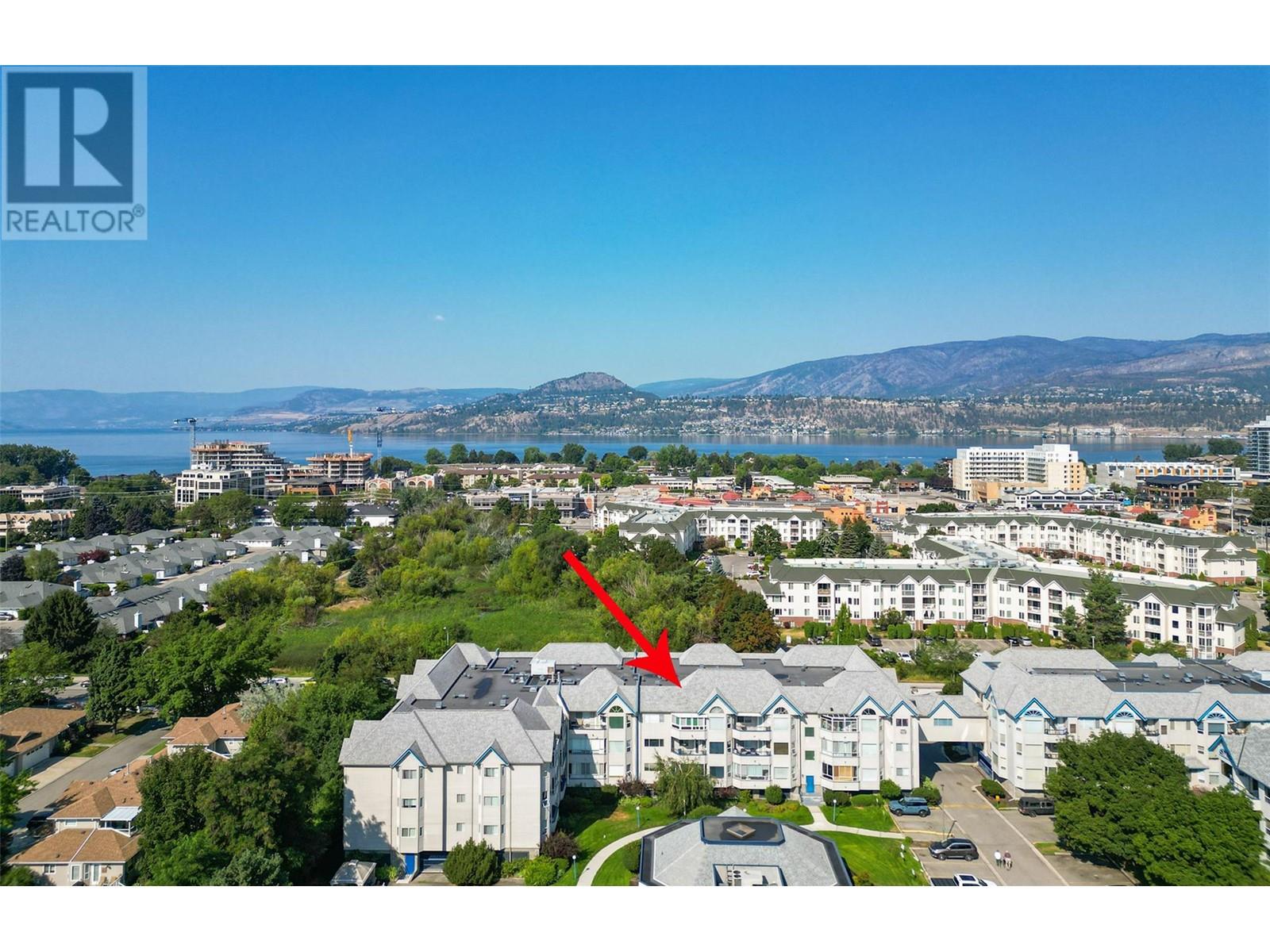3283 Casorso Road Unit# 308 Kelowna, British Columbia V1W 3L6
$389,499Maintenance,
$494.26 Monthly
Maintenance,
$494.26 MonthlyWelcome to your new home in the serene 55+ community of Hawthorne Park! This beautifully updated 2-bed, 2-bath condo combines comfort and convenience for effortless, maintenance-free living. Enjoy the morning sun from your east-facing unit, avoiding the harsh afternoon heat and reducing AC use—especially with the newly installed unit. The spacious interior boasts vaulted ceilings, modern laminate flooring, and an inviting electric fireplace. The dining room’s modern lighting complements the pendant lights over the kitchen island, enhancing the elegant aesthetic. Storage is plentiful, with a generous in-unit room perfect for a small freezer and pantry items, plus shared storage in the underground parking. The enclosed deck offers the comfort of sitting outside during rain, enhancing air circulation or providing safe, dry storage. Ideally located within walking distance to banking, restaurants, grocery stores, and beaches, Hawthorne Park offers a vibrant lifestyle. Plus, the nearby Hawthorn Park Retirement Residence offers a seamless transition for future needs, featuring amenities like a saltwater pool, hot tub, spa, movie theatre, and various lifestyle options through a convenient monthly membership. Discover the perfect blend of comfort, convenience, and community—schedule your visit today! (id:60329)
Property Details
| MLS® Number | 10333509 |
| Property Type | Single Family |
| Neigbourhood | Lower Mission |
| Community Name | Hawthorne |
| Community Features | Pet Restrictions, Seniors Oriented |
| Parking Space Total | 1 |
| Storage Type | Storage, Locker |
| Structure | Clubhouse |
Building
| Bathroom Total | 2 |
| Bedrooms Total | 2 |
| Amenities | Clubhouse |
| Appliances | Refrigerator, Dishwasher, Range - Electric, Washer/dryer Stack-up |
| Constructed Date | 1991 |
| Cooling Type | Wall Unit |
| Exterior Finish | Brick, Vinyl Siding |
| Heating Fuel | Electric |
| Heating Type | Baseboard Heaters |
| Roof Material | Asphalt Shingle |
| Roof Style | Unknown |
| Stories Total | 1 |
| Size Interior | 1,060 Ft2 |
| Type | Apartment |
| Utility Water | Municipal Water |
Parking
| Parkade |
Land
| Acreage | No |
| Sewer | Municipal Sewage System |
| Size Total Text | Under 1 Acre |
| Zoning Type | Unknown |
Rooms
| Level | Type | Length | Width | Dimensions |
|---|---|---|---|---|
| Main Level | 4pc Bathroom | 8' x 7'11'' | ||
| Main Level | Bedroom | 10'5'' x 13'8'' | ||
| Main Level | 3pc Ensuite Bath | 7'11'' x 7'2'' | ||
| Main Level | Primary Bedroom | 12' x 16'4'' | ||
| Main Level | Living Room | 14'6'' x 13'5'' | ||
| Main Level | Dining Room | 13' x 9'1'' | ||
| Main Level | Kitchen | 9'2'' x 9' |
https://www.realtor.ca/real-estate/27850639/3283-casorso-road-unit-308-kelowna-lower-mission
Contact Us
Contact us for more information

























