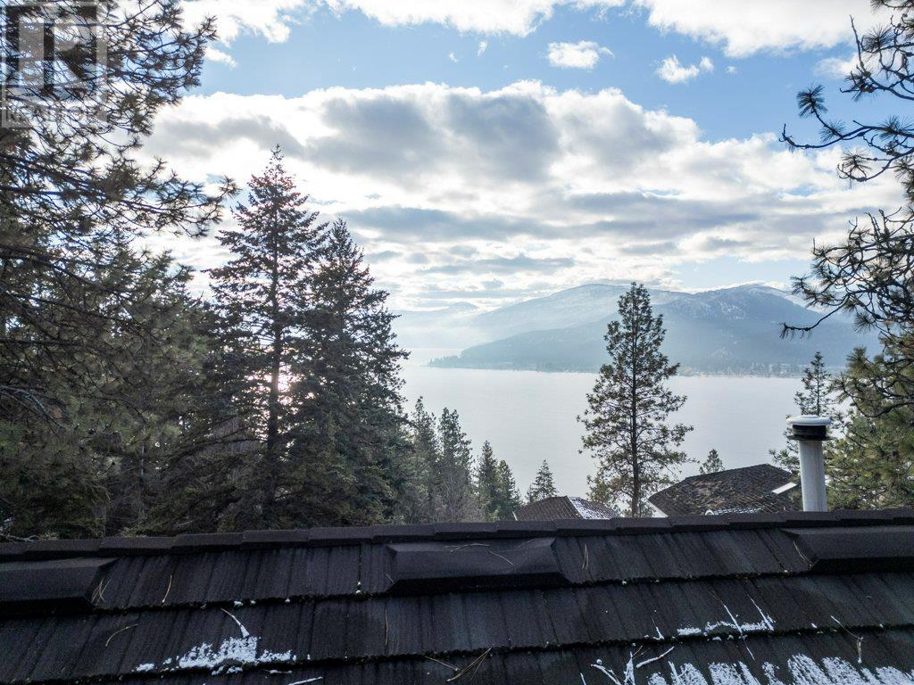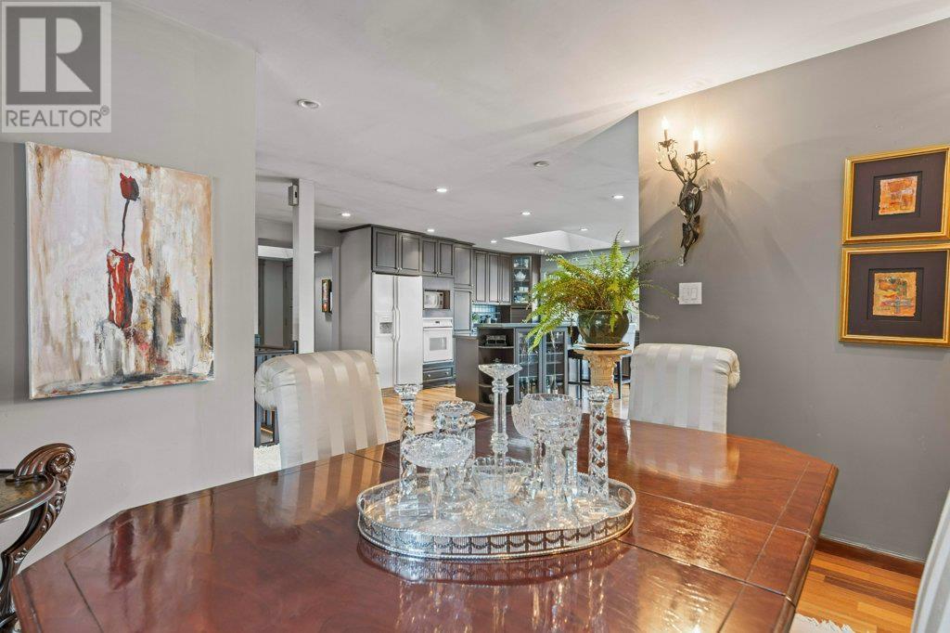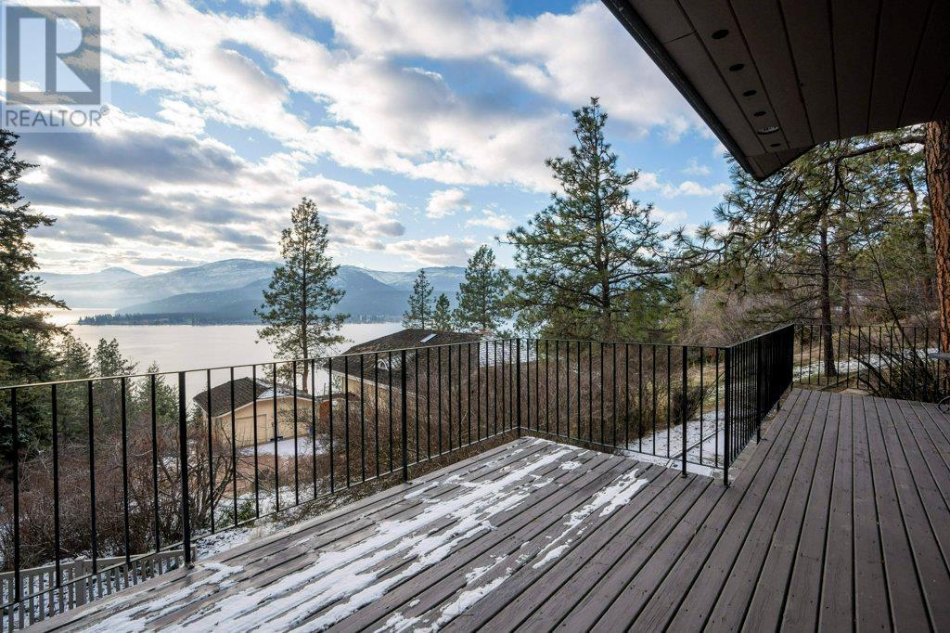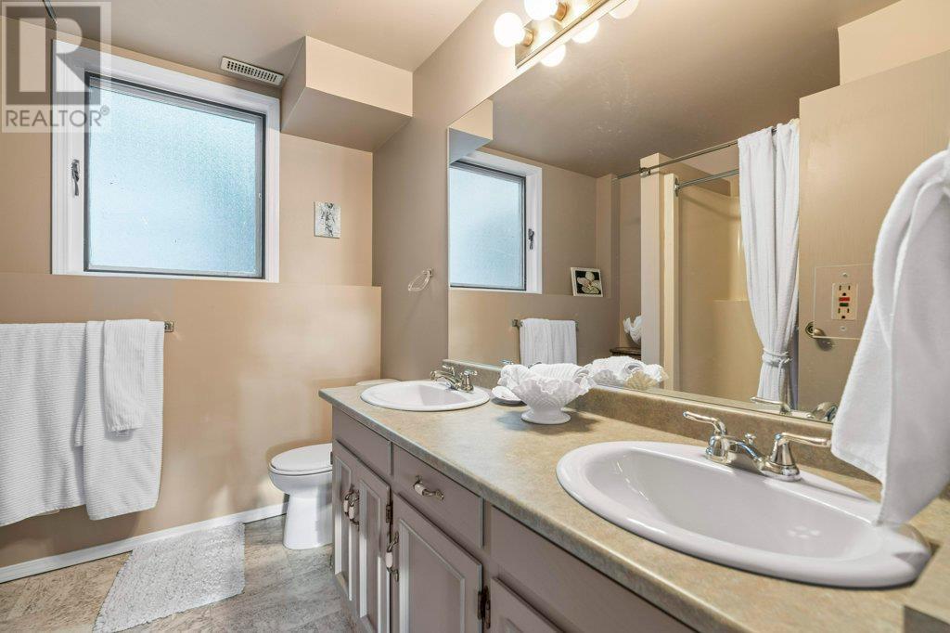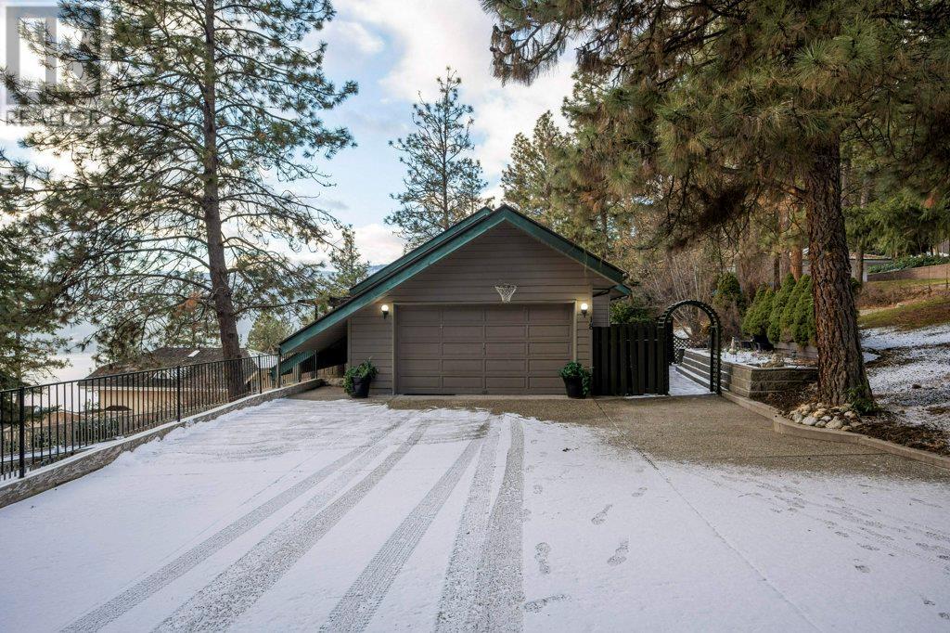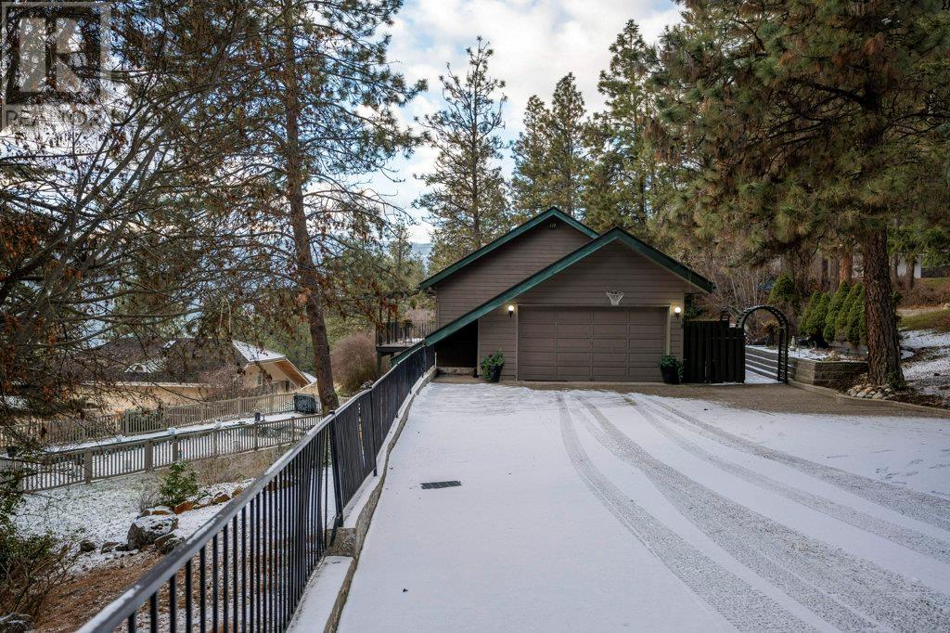9060 Tronson Road Unit# 18 Vernon, British Columbia V1H 1E7
$989,000Maintenance, Insurance, Other, See Remarks, Recreation Facilities
$125.49 Monthly
Maintenance, Insurance, Other, See Remarks, Recreation Facilities
$125.49 MonthlyWelcome to the quiet, natural treed setting of Canadian Lakeview Estates where access can be enjoyed at a private neighbourhood Okanagan Lake beach complete with wharf, picnic, boat launch and change rooms! This .65 acre yard has its own in-ground pool and you can enjoyed on the deck with a day or evening view of the beautiful Lake. The level entry home has an open design with natural light from kitchen, living room and primary bedroom with ensuite. A casual and formal living style.The lower level is a walk out to the pool, a good size family room, 3 bedrooms 3 bath, double garage and plenty of parking on the driveway. Private RV/Boat parking area available at the end of the no-through road. Walk to the new city park w/tennis/pickleball court or the city walking/hiking trail down (92m elevation) to a public beach (id:60329)
Property Details
| MLS® Number | 10332987 |
| Property Type | Single Family |
| Neigbourhood | Adventure Bay |
| Features | Balcony |
| Parking Space Total | 2 |
| Pool Type | Inground Pool |
Building
| Bathroom Total | 3 |
| Bedrooms Total | 3 |
| Basement Type | Full |
| Constructed Date | 1984 |
| Construction Style Attachment | Detached |
| Cooling Type | See Remarks |
| Exterior Finish | Wood Siding |
| Half Bath Total | 1 |
| Heating Type | Forced Air |
| Stories Total | 2 |
| Size Interior | 2,686 Ft2 |
| Type | House |
| Utility Water | Municipal Water |
Parking
| Attached Garage | 2 |
Land
| Acreage | No |
| Sewer | Septic Tank |
| Size Irregular | 0.65 |
| Size Total | 0.65 Ac|under 1 Acre |
| Size Total Text | 0.65 Ac|under 1 Acre |
| Zoning Type | Unknown |
Rooms
| Level | Type | Length | Width | Dimensions |
|---|---|---|---|---|
| Basement | Family Room | 22'1'' x 15'6'' | ||
| Basement | Laundry Room | 8'5'' x 7'1'' | ||
| Basement | Bedroom | 19'11'' x 11'7'' | ||
| Basement | 3pc Bathroom | 1' x 4'1'' | ||
| Basement | Bedroom | 13'11'' x 8'11'' | ||
| Main Level | 5pc Ensuite Bath | 9'11'' x 8'5'' | ||
| Main Level | Primary Bedroom | 20' x 12'2'' | ||
| Main Level | Living Room | 16'11'' x 15'7'' | ||
| Main Level | 2pc Bathroom | 5'6'' x 5'7'' | ||
| Main Level | Dining Room | 12' x 11'2'' | ||
| Main Level | Foyer | 11'2'' x 6'10'' | ||
| Main Level | Kitchen | 19'7'' x 15'4'' |
https://www.realtor.ca/real-estate/27842972/9060-tronson-road-unit-18-vernon-adventure-bay
Contact Us
Contact us for more information







